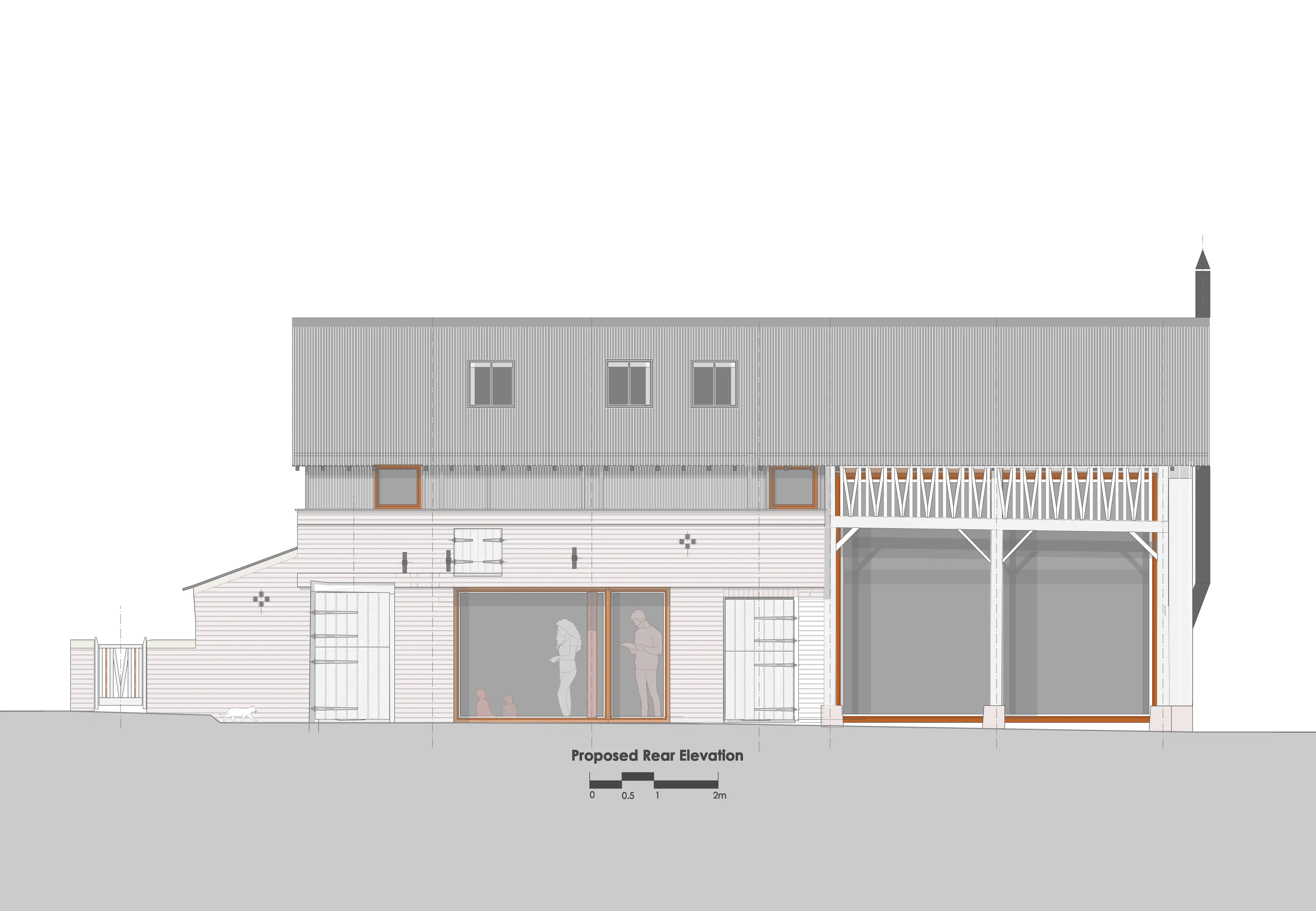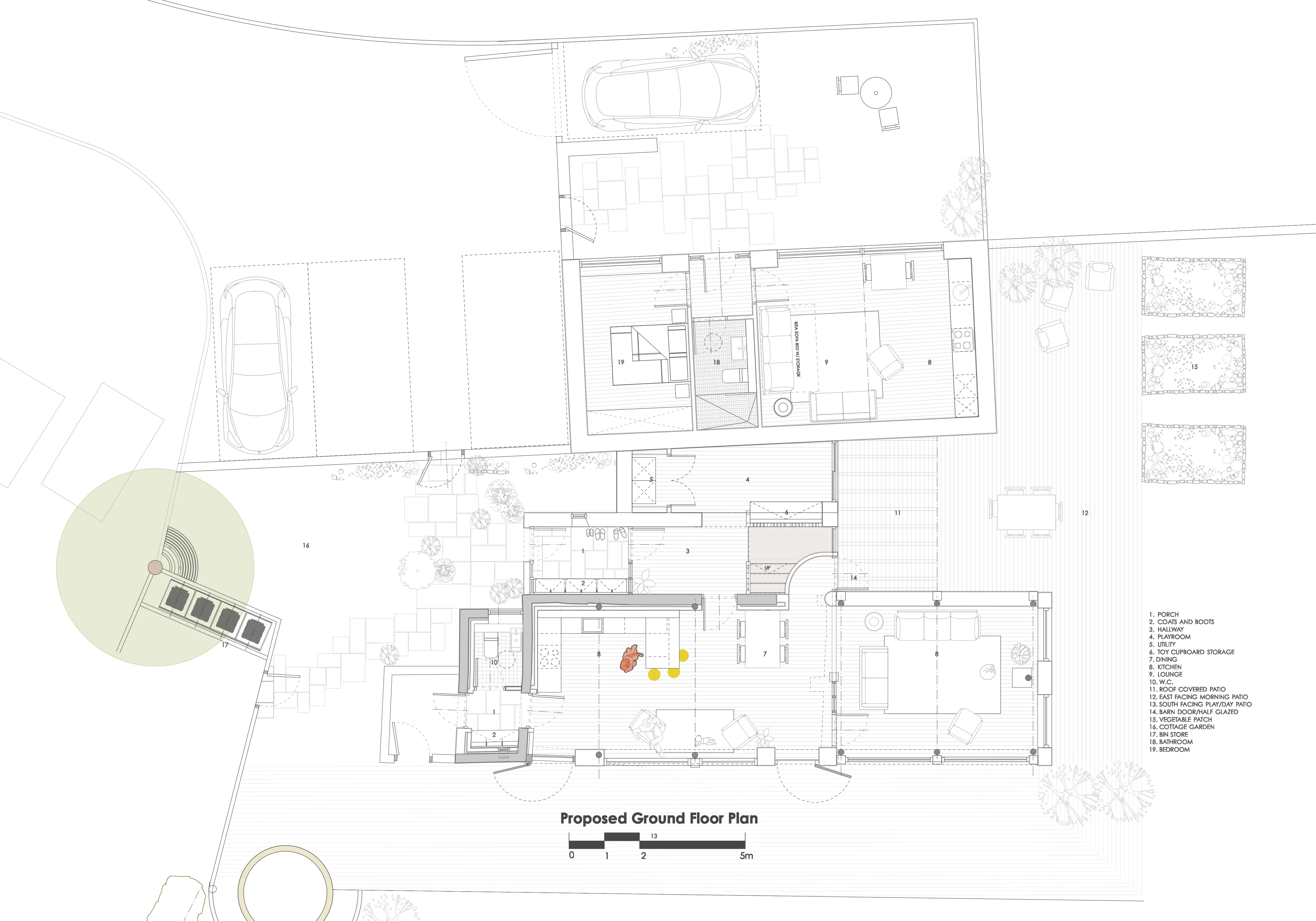Barn at the Bridge
Conversion of an agricultural building into a dwelling for a young family.
The barn is in a poor state and consists of two elements; a brick built stable and a timber constructed hayloft. Our interventions include a roof lift to generate a first floor and entrance extension.
Looking at the site holistically, we produced a master plan including a replacement building containing double garage and workshop with apartment above.


Location: Cheshire
Client: Private
Status: Awaiting Planning Decision
