Big Green Farm
A large farmhouse with barns shippon, butchery and stables on a hillside near Blackburn was purchased with a substantial amount of land to create a children’s home facility.
This substantial conversion and renovation was completed on a tight timeline and was on site for just 6 months. We oversaw all the works on site and worked closely with contractor and client to achieve the finish required for the residential facility. The farmhouse has been fit with under floor heating and insulation throughout to achieve a comfortable environment clear of obstructions. Windows with integral blinds and safety doors have been specified to help the functionality and long term maintenance of the home.
We are working to deliver a site wide masterplan including conversion of a number of outbuildings and the introduction of further staff and residential facilities such an as outdoor activity area.
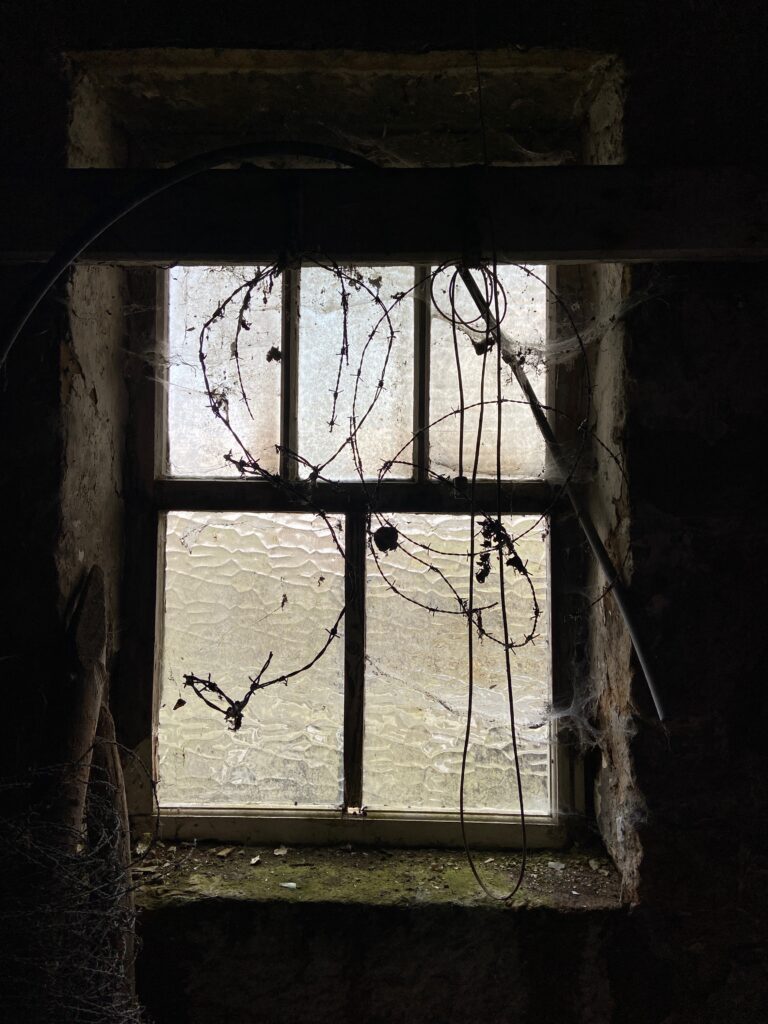
Location: Lancashire
Client: Commercial
Budget: £750,000
Planning Granted: 2022
Completed: 2023
Contractor: Singleton and Smart
Building Control: BWD Council
Structural Engineer: Reid Jones Engineers
Ecology: Pennine Ecological
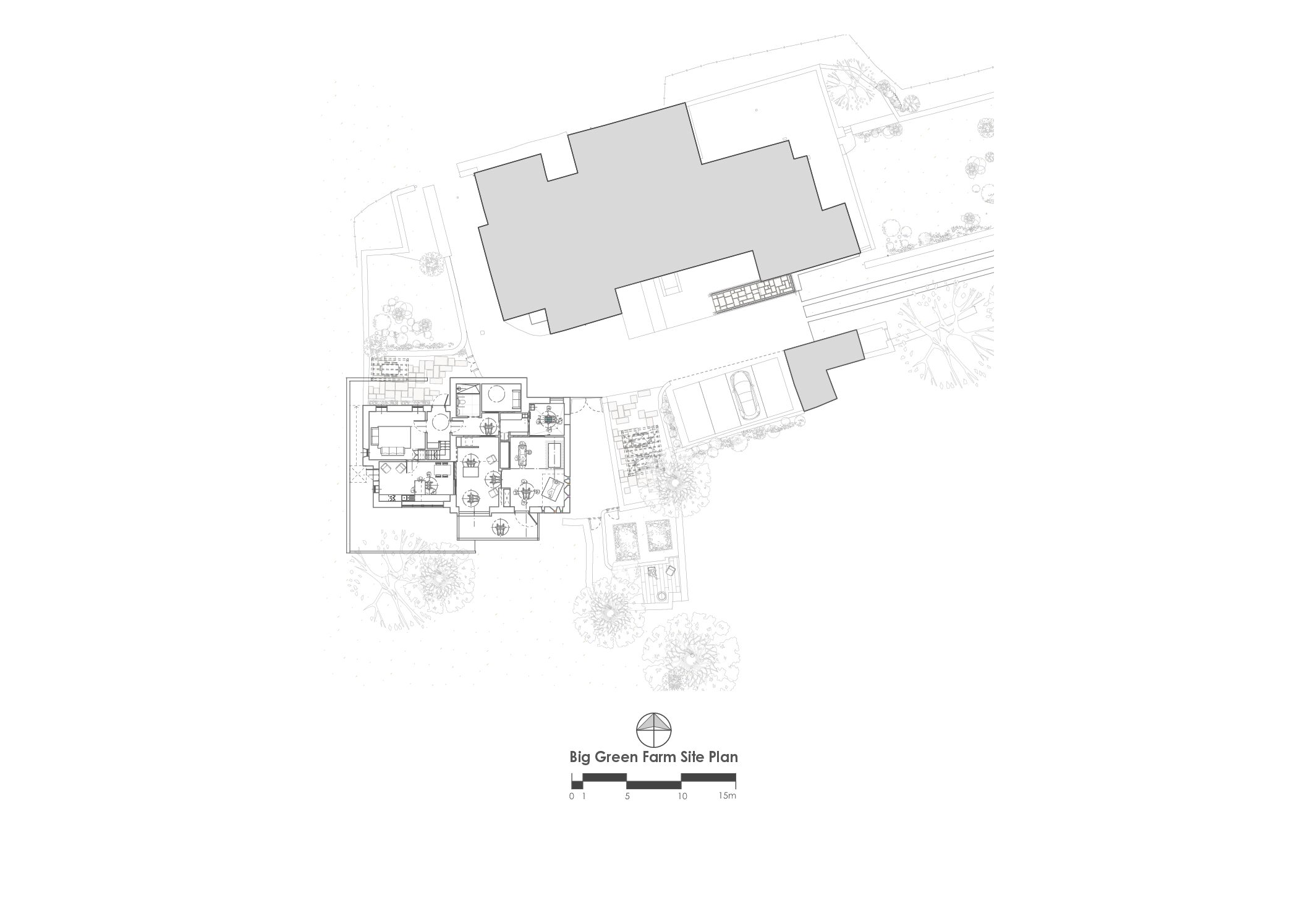
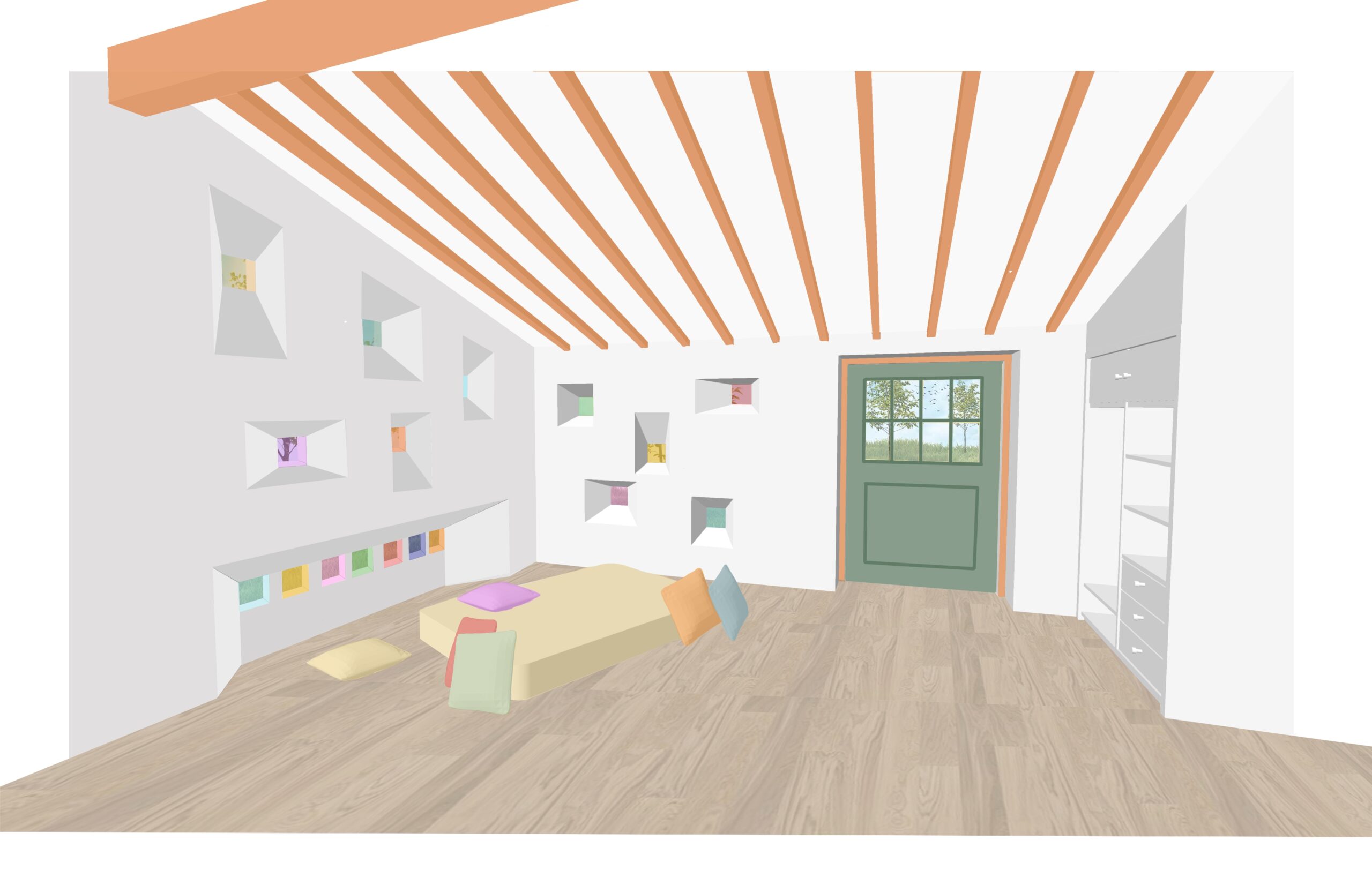
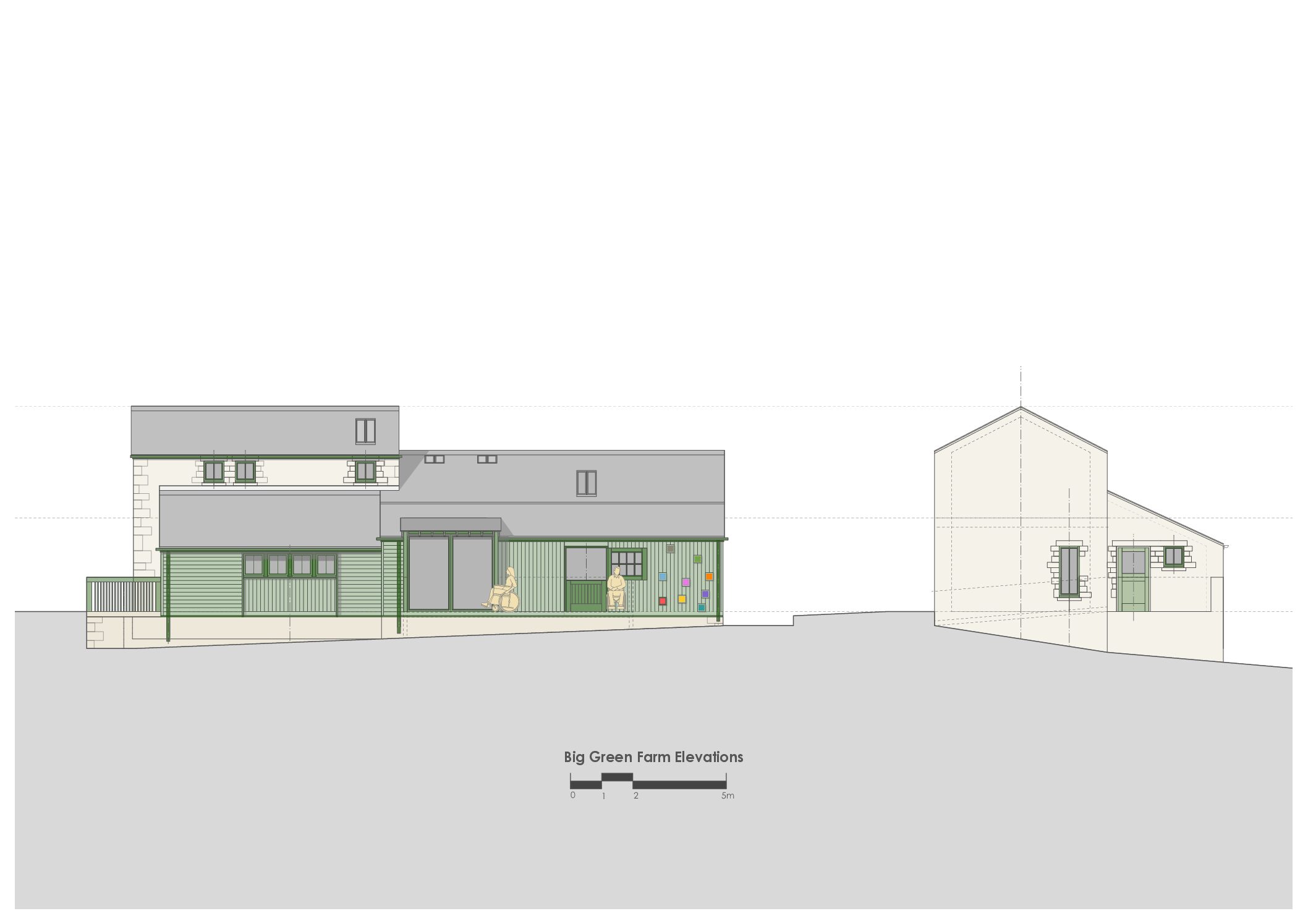
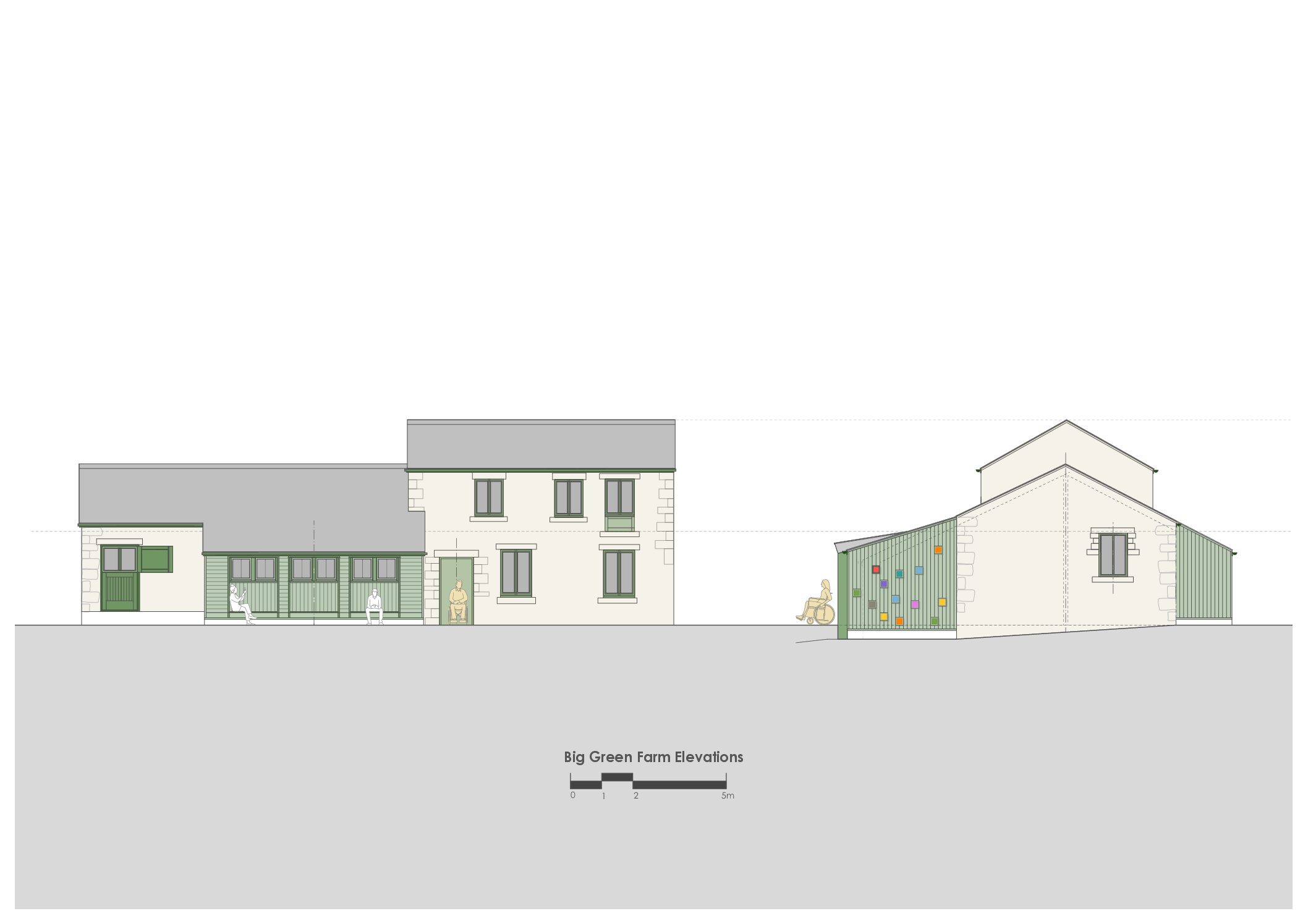
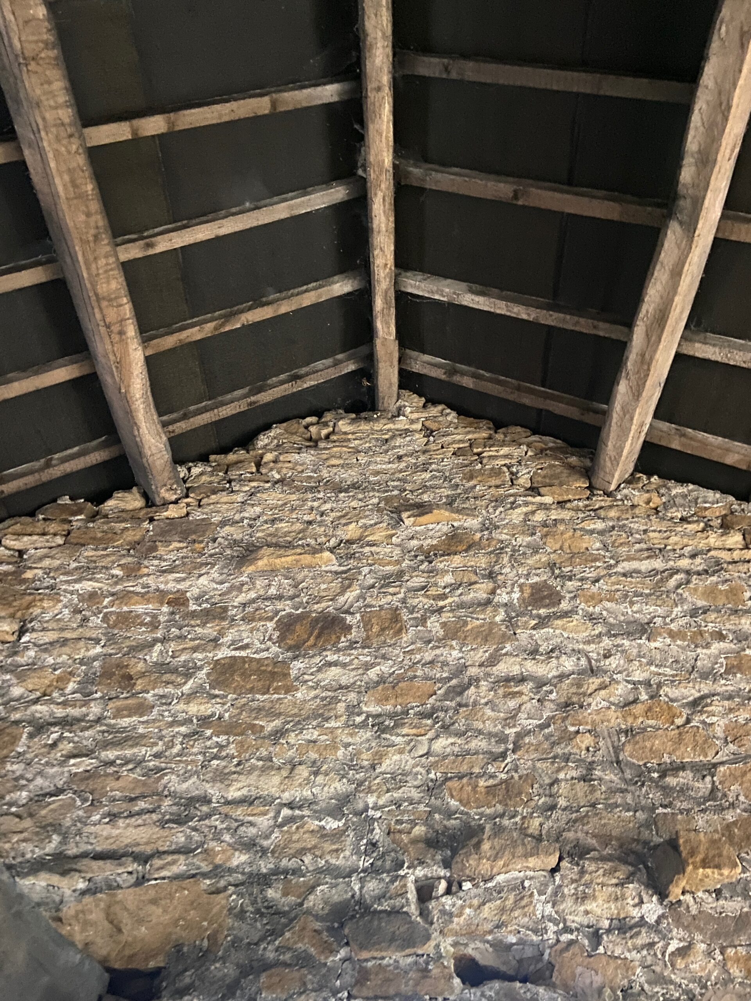
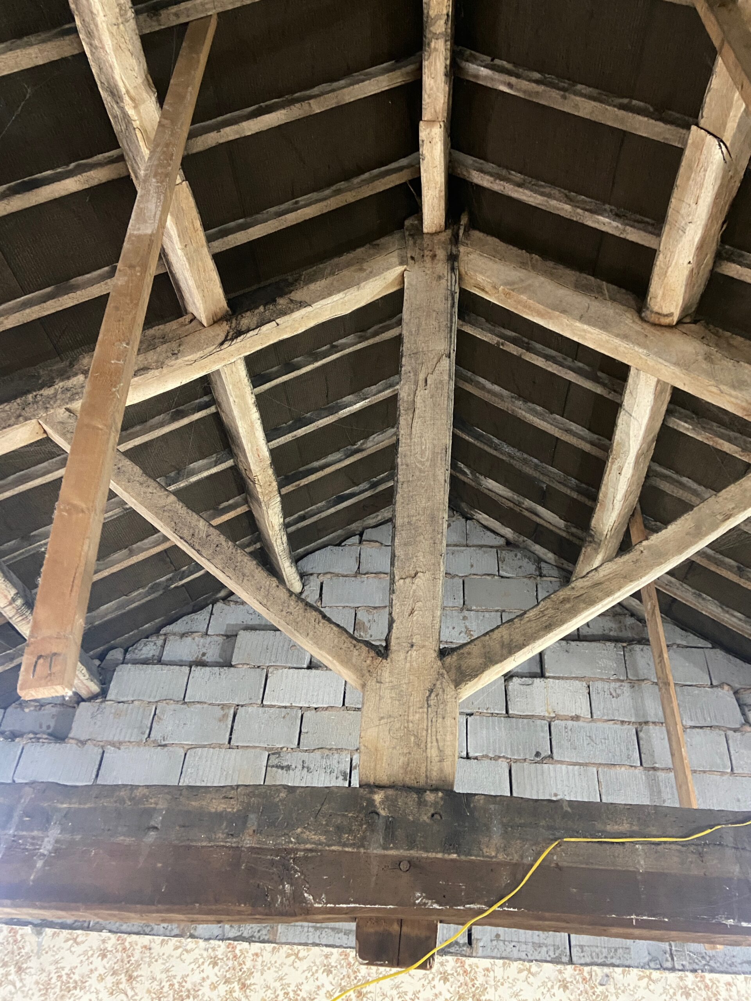
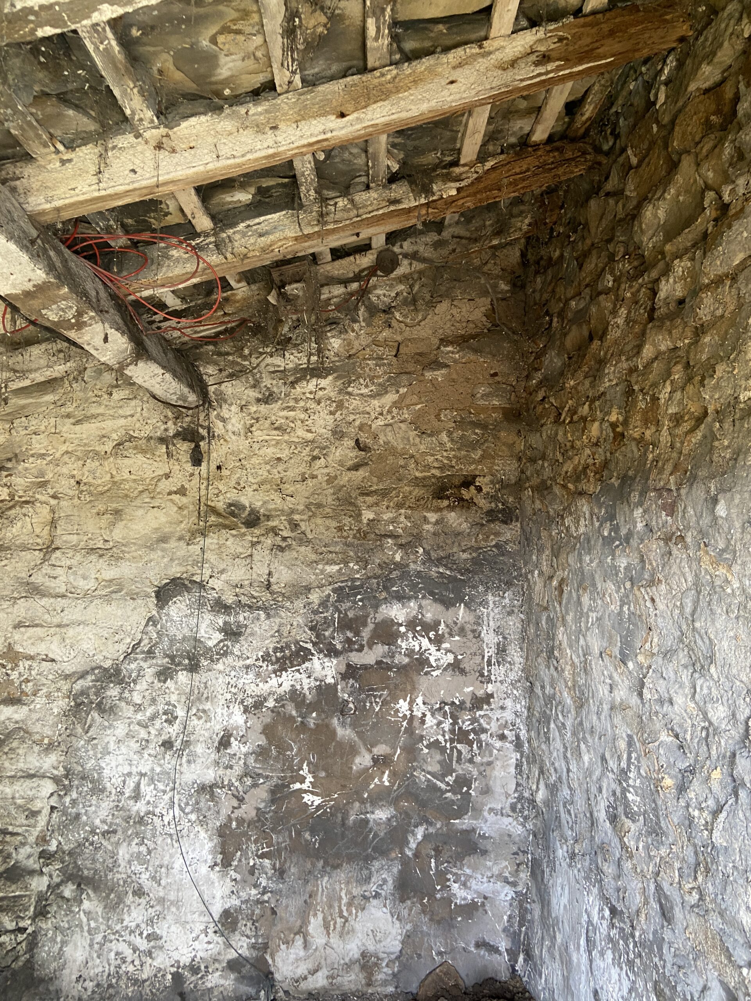
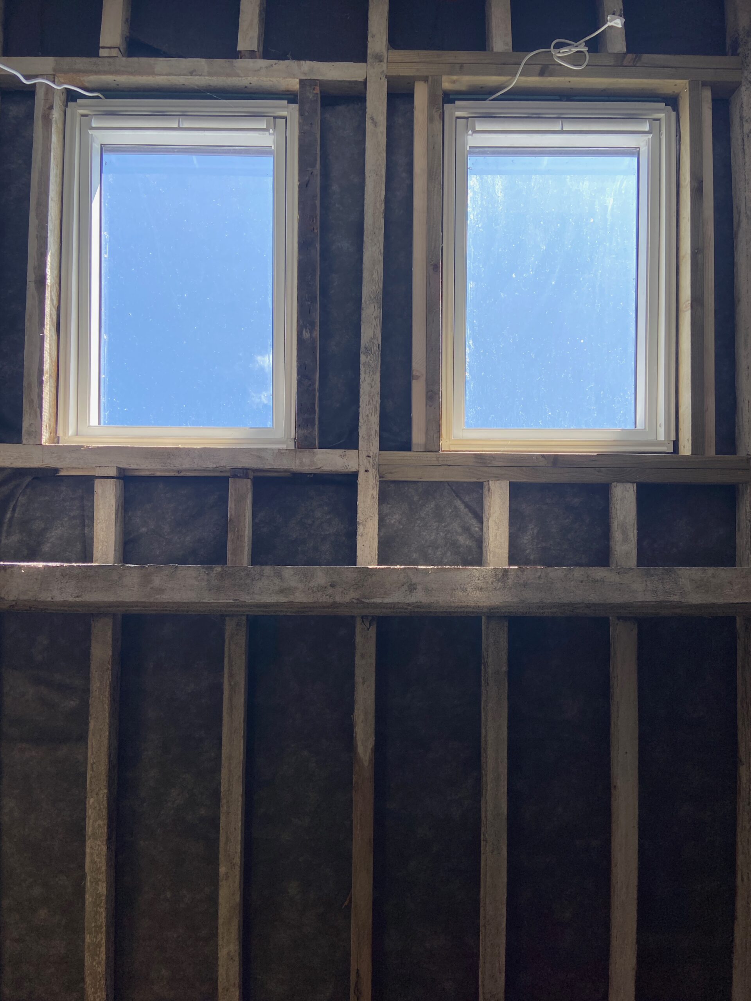
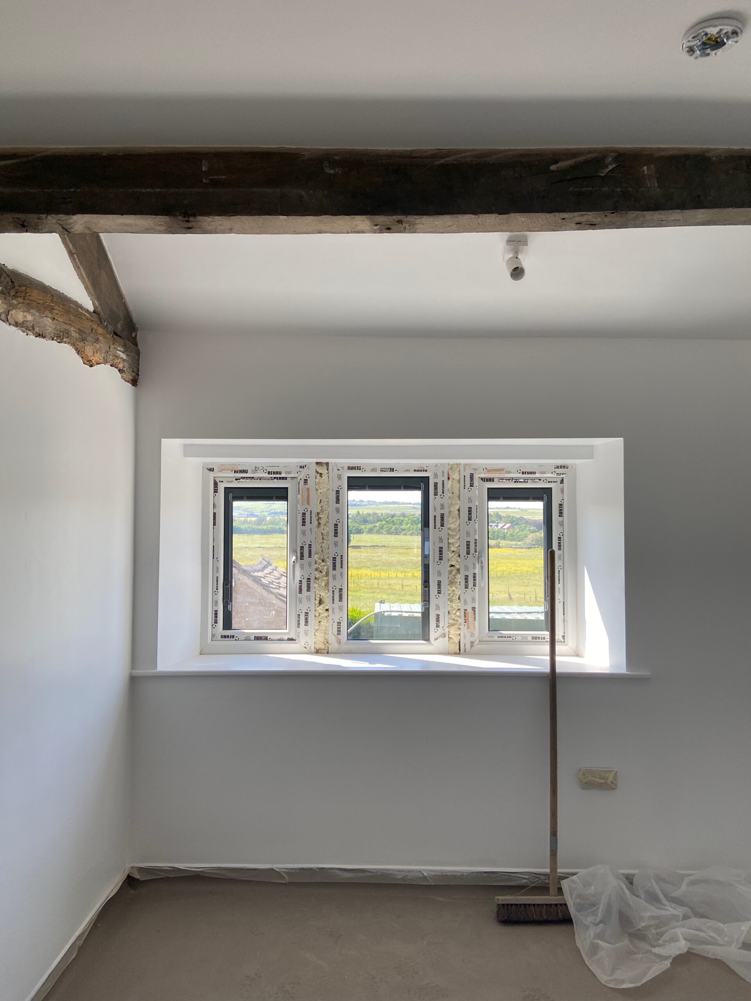
Flooring: Altro
Doors: Leader Flush
Bespoke Joinery: Singleton and Smart
Windows: Pennine Ecological
