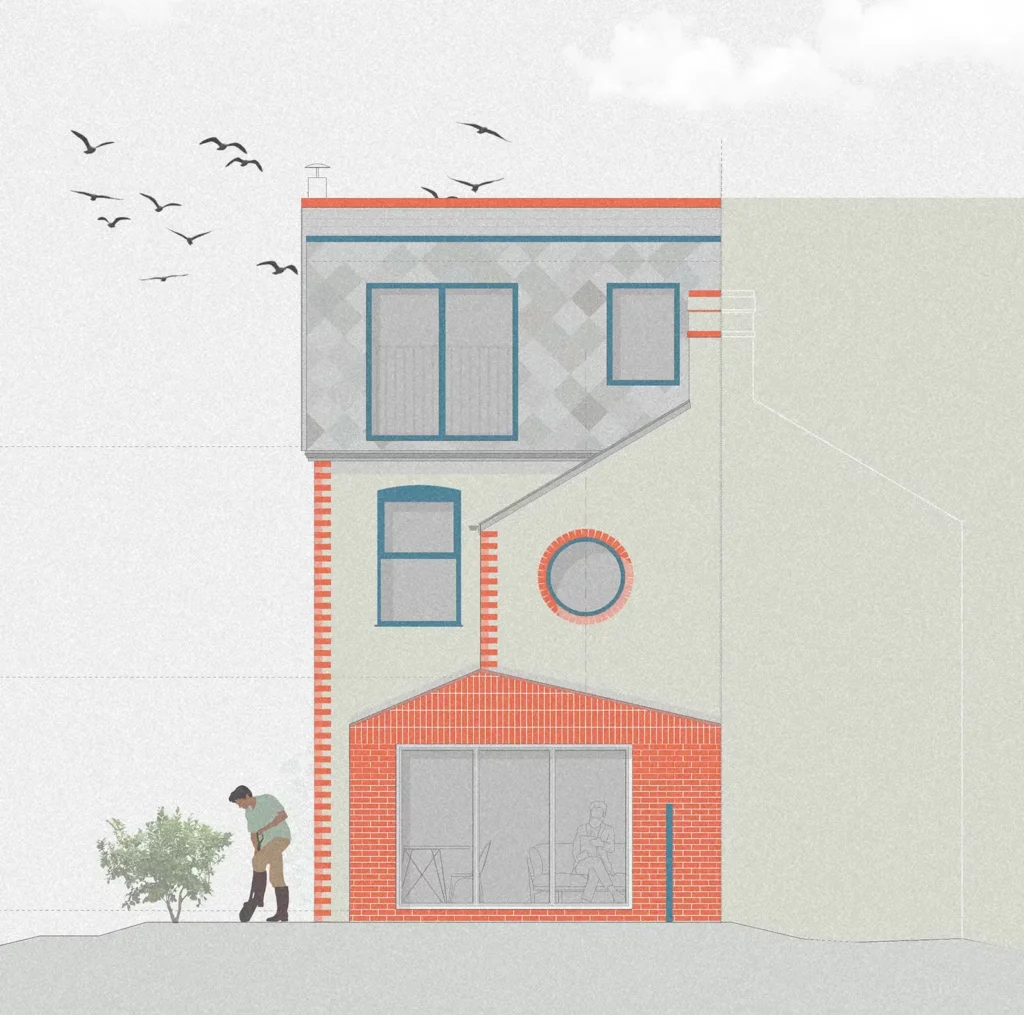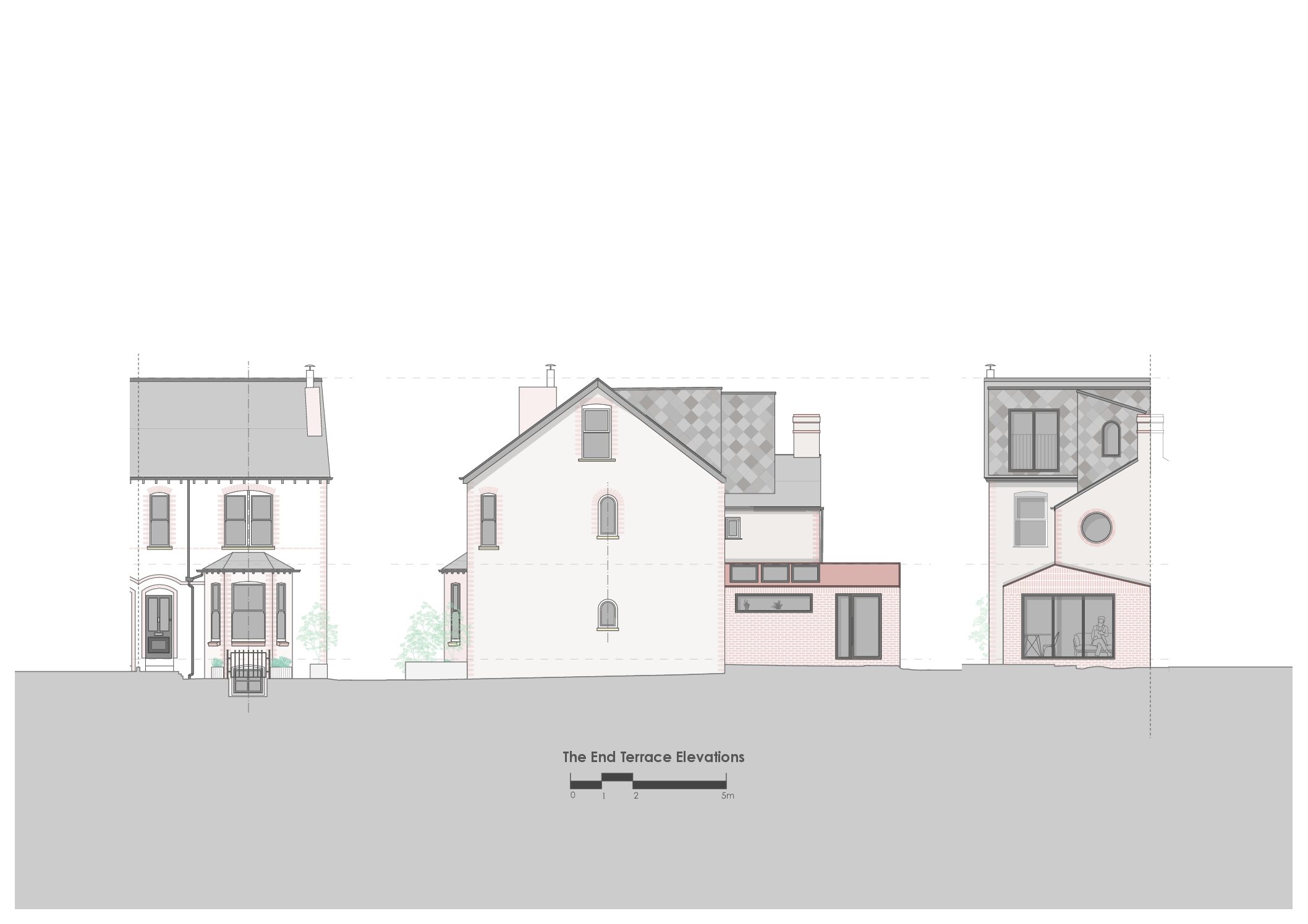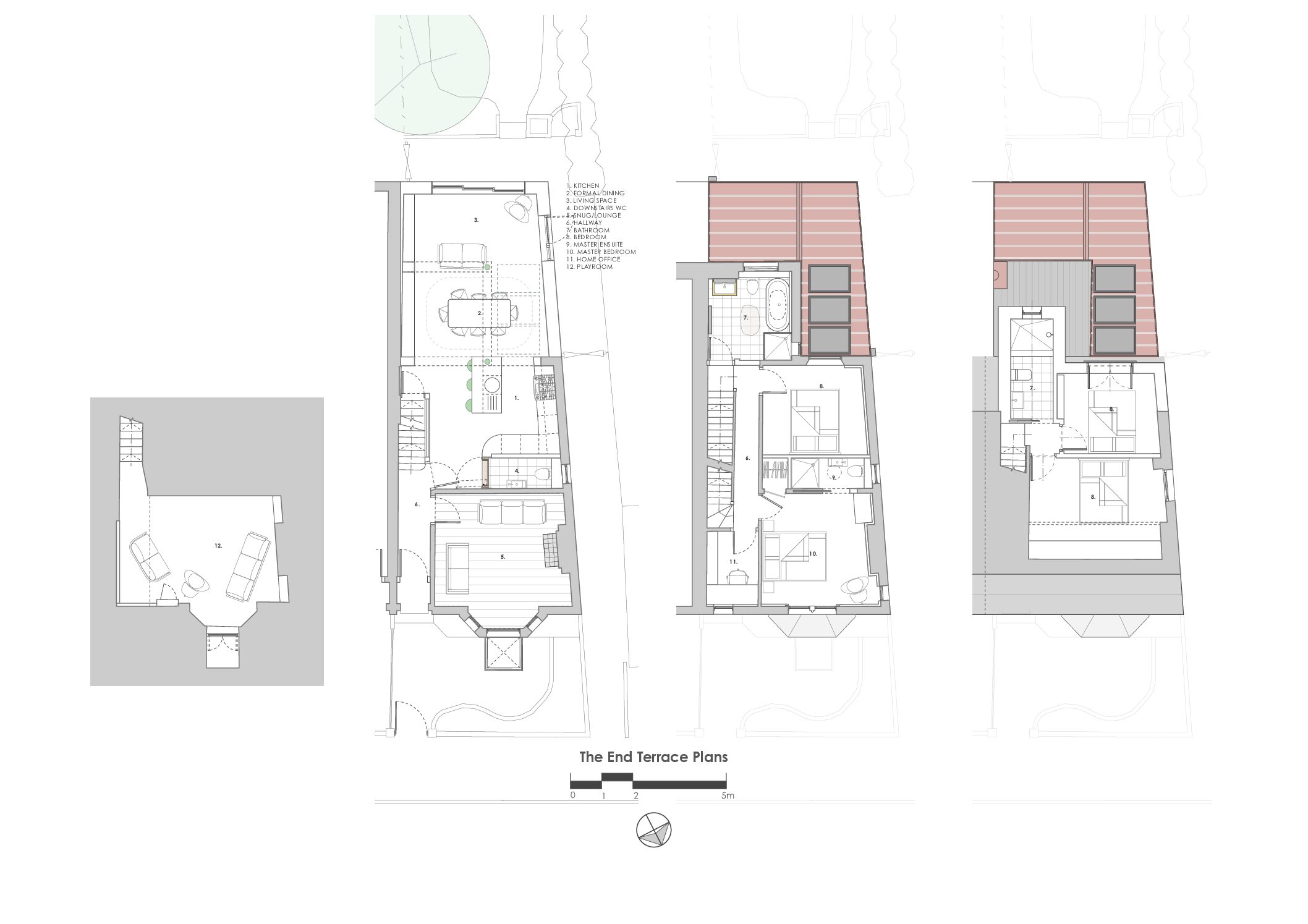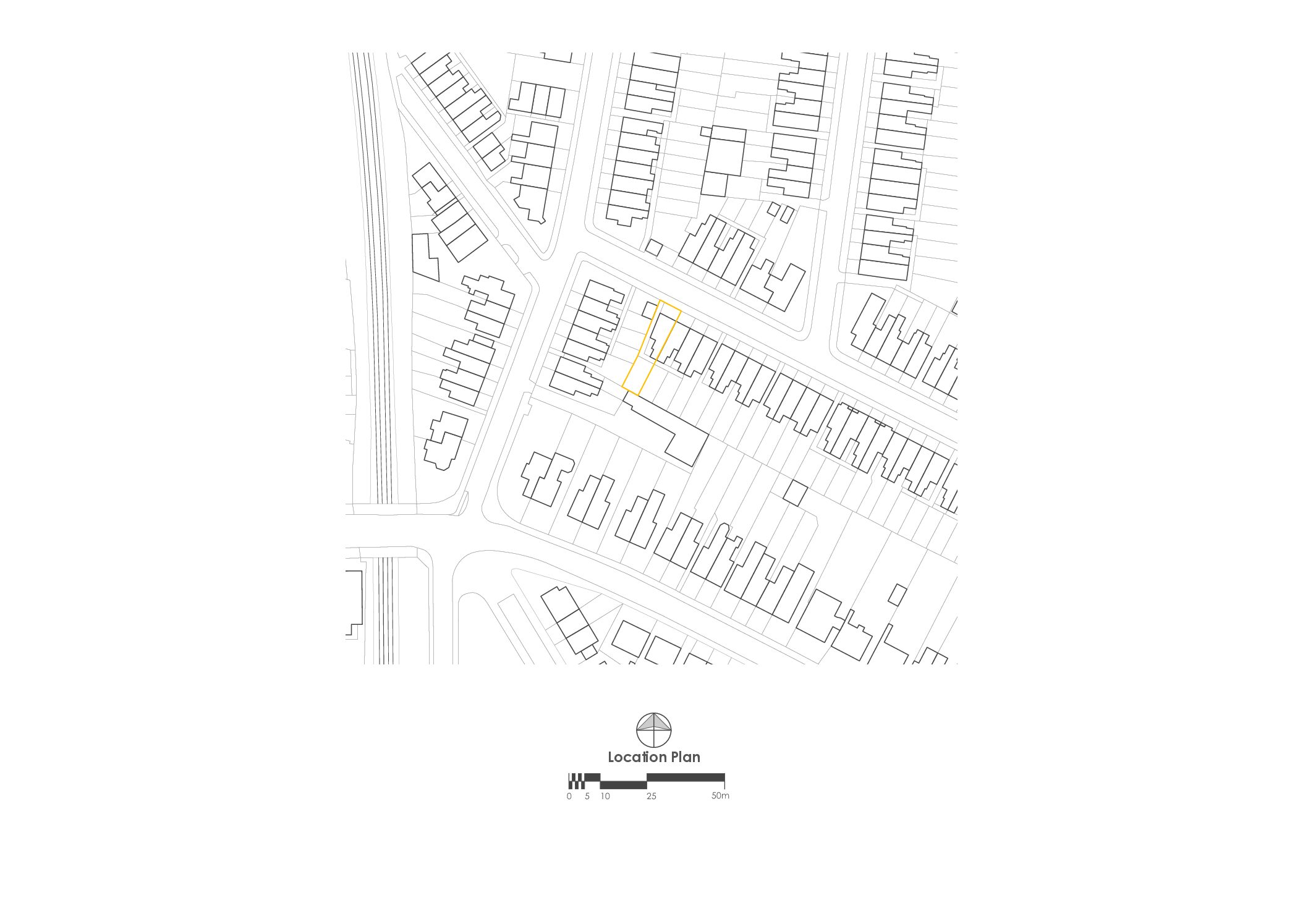End Terrace Remodel
A family with young children wanted to extend and re-order their Victorian four storey terraced home in Manchester to correspond with their evolving household needs. The site was very constrained and the house had previously been clumsily extended.
We re-configured all floors including the basement to provide a new lounge area for the children, snug, large kitchen dining room with ground floor bathroom, first floor home office and three bedrooms and ensuite. The basement was converted, the rear ground floor extended and a dormer roof extension was added.

Location: Manchester
Client: Private
Budget: £150,000
Planning Granted: 2023
Status: Complete January 2024
Client Testimony: “I wouldn’t hesitate to recommend Jill, Sally and the team from NWDC. I was looked after from the moment I was introduced to them. Nothing was too much trouble and it was a pleasure working with them. The project design exceeded my brief and I am looking forward to seeing the completed project. Outstanding service -thank you!”



