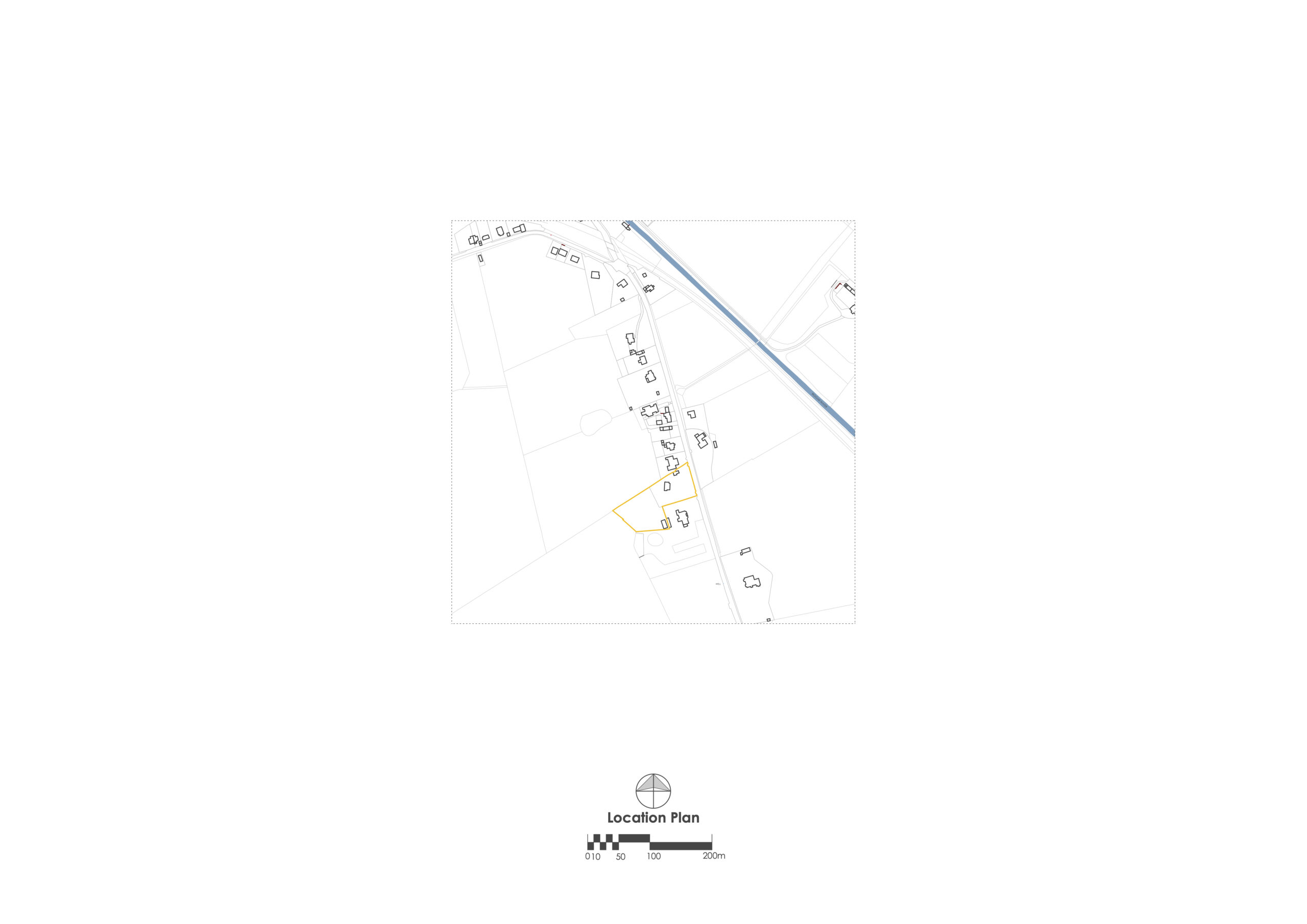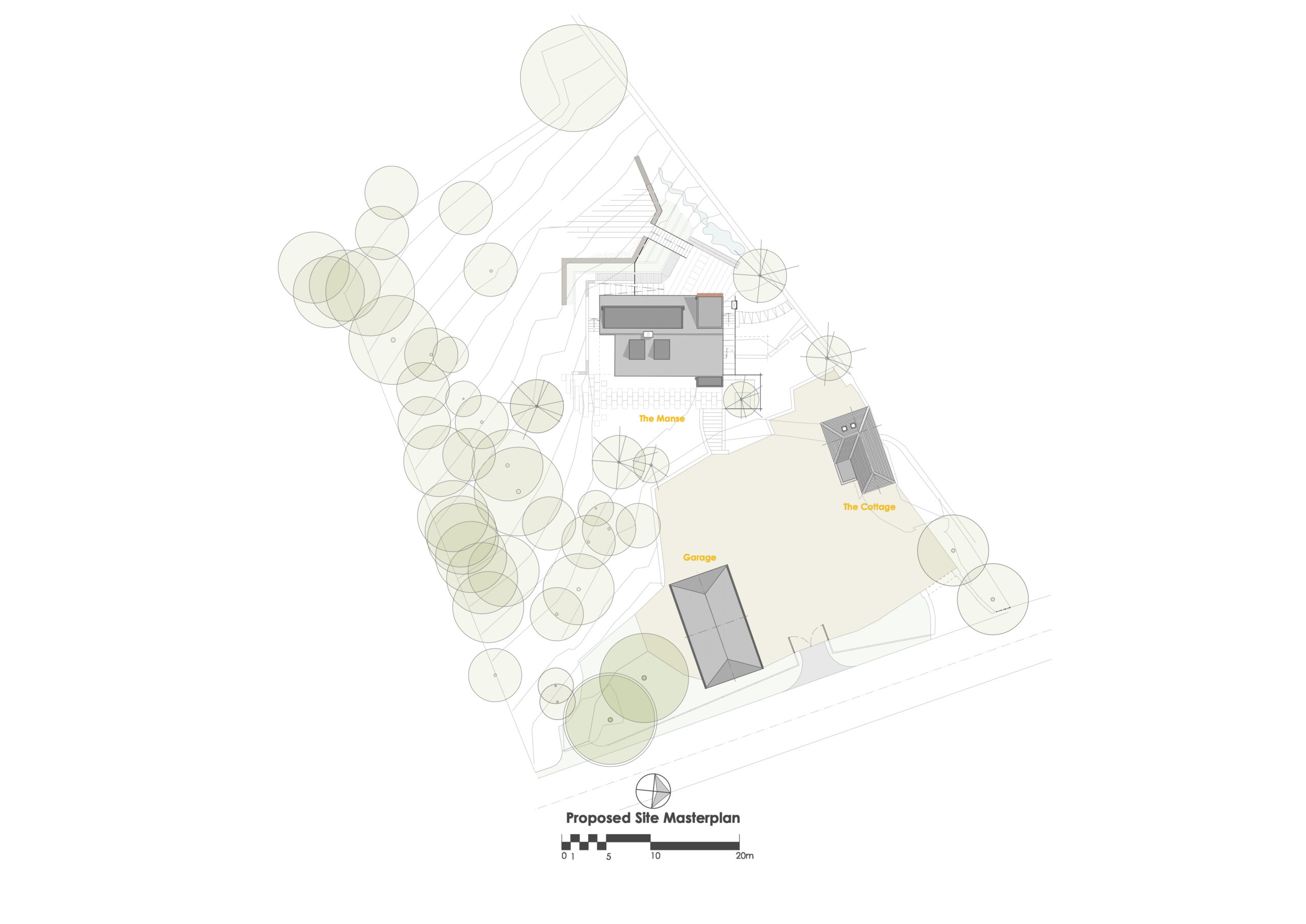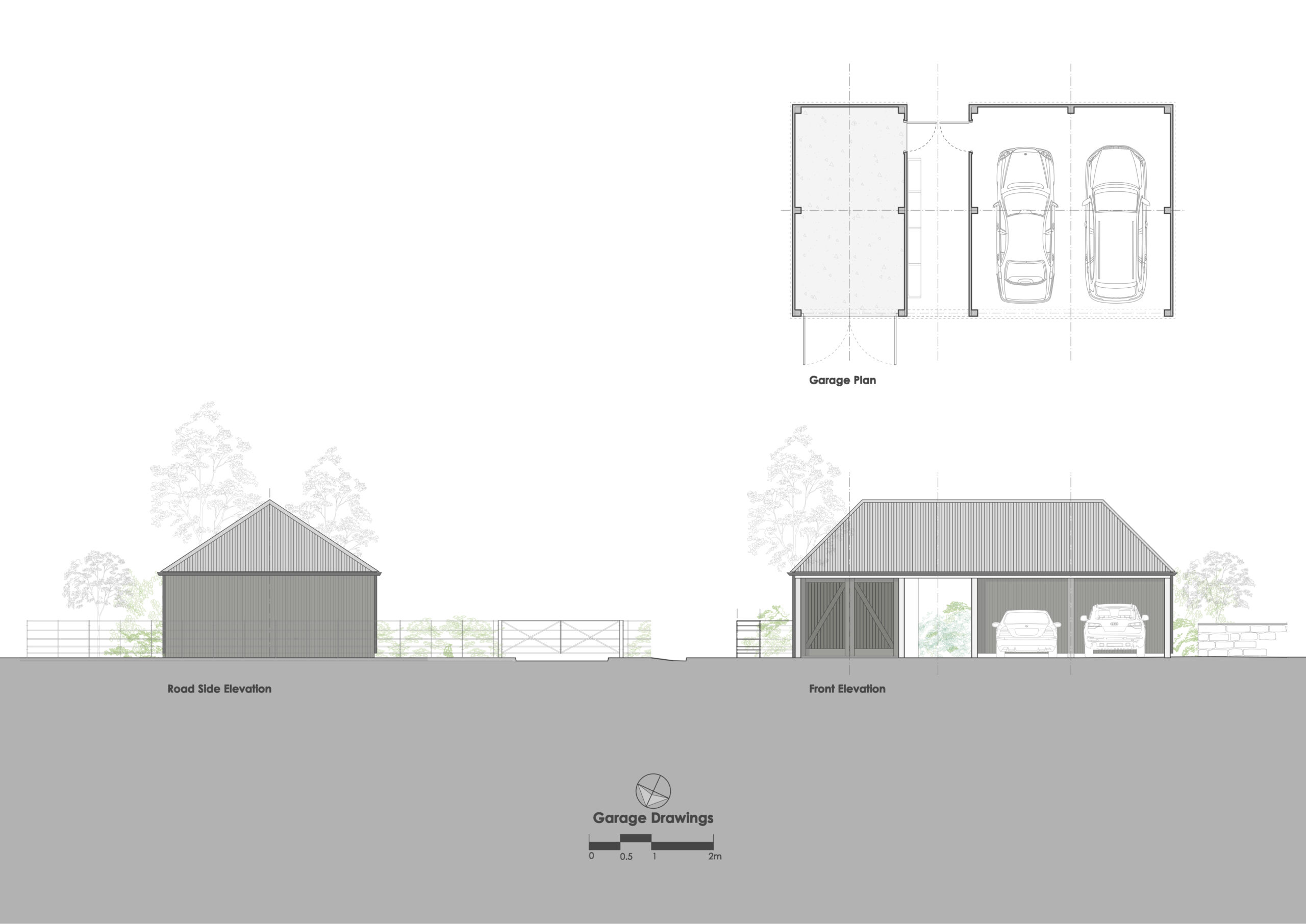House with Woods
The House with Woods project is a substantial remodelling of a 1970s Church of Scotland Manse, once home to the incumbent who served the church on the adjacent site. Located in the Scottish Borders the location is breathtaking.
The brief for this project is to remodel the fairly insular and inward looking, self reflective building into a vibrant home for a family of four moving out of the big city to enjoy a rural life in Scotland.
We took advantage of the split level focus of the existing section and developed this to reveal an ‘upside down’ house with bedrooms on the ground floor and living accommodation on the first floor to take advantage of the panoramic views.
The house is set on a hill with a wood tumbling down the hillside to the house. We have worked closely with a local landscape architect to create connection to the surrounding landscape on all elevations, framing distant views and creating sitting places.
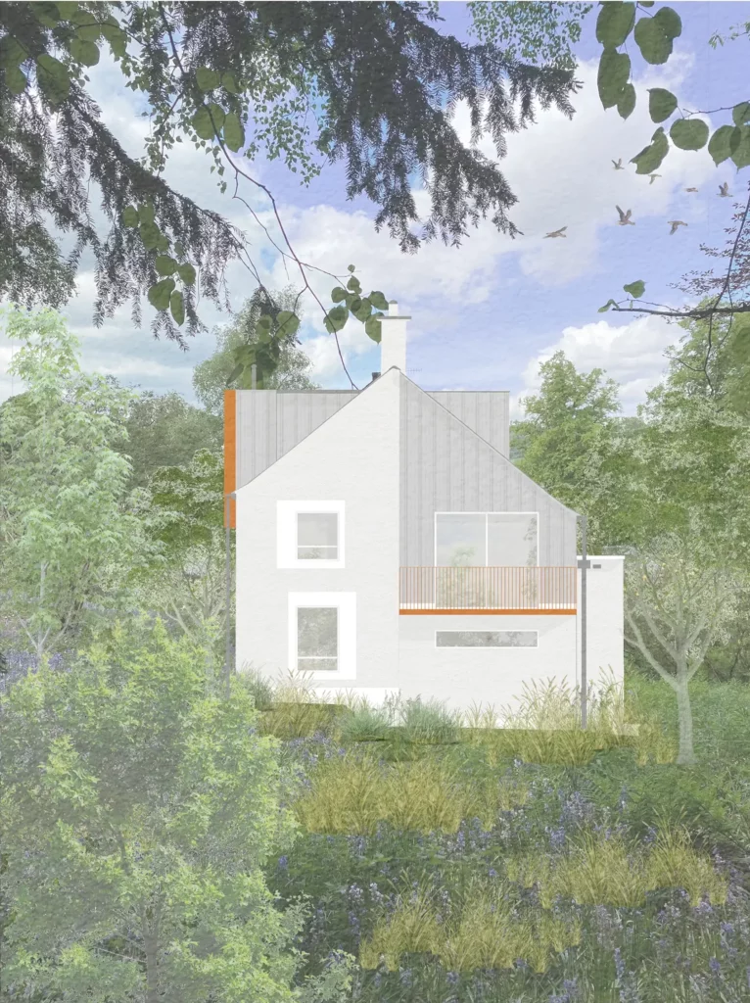
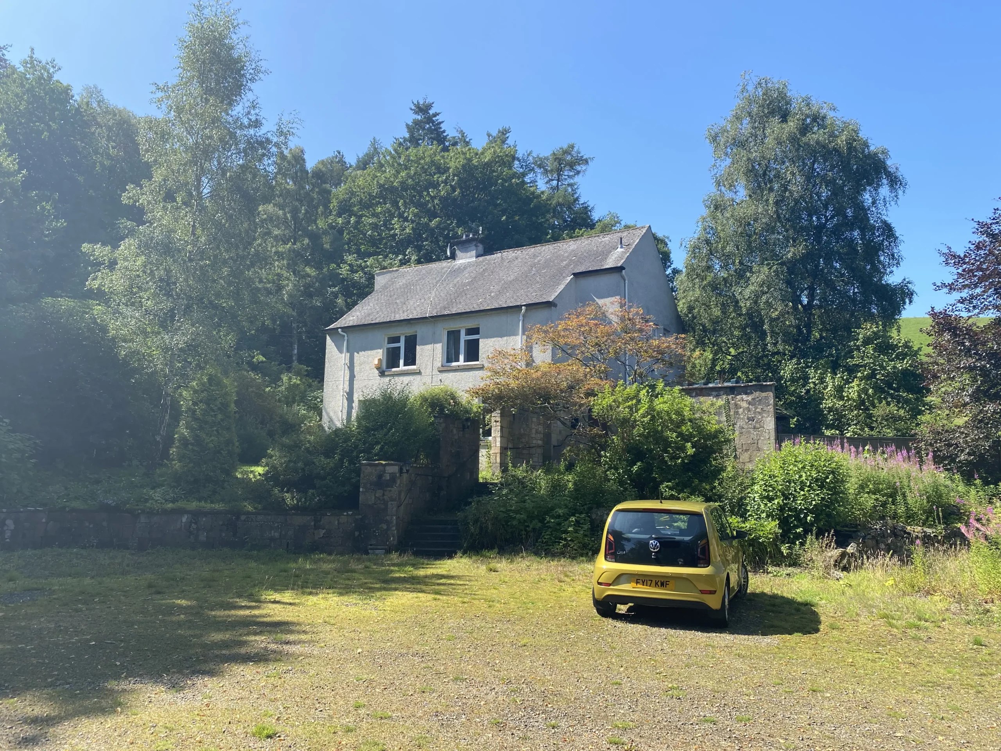
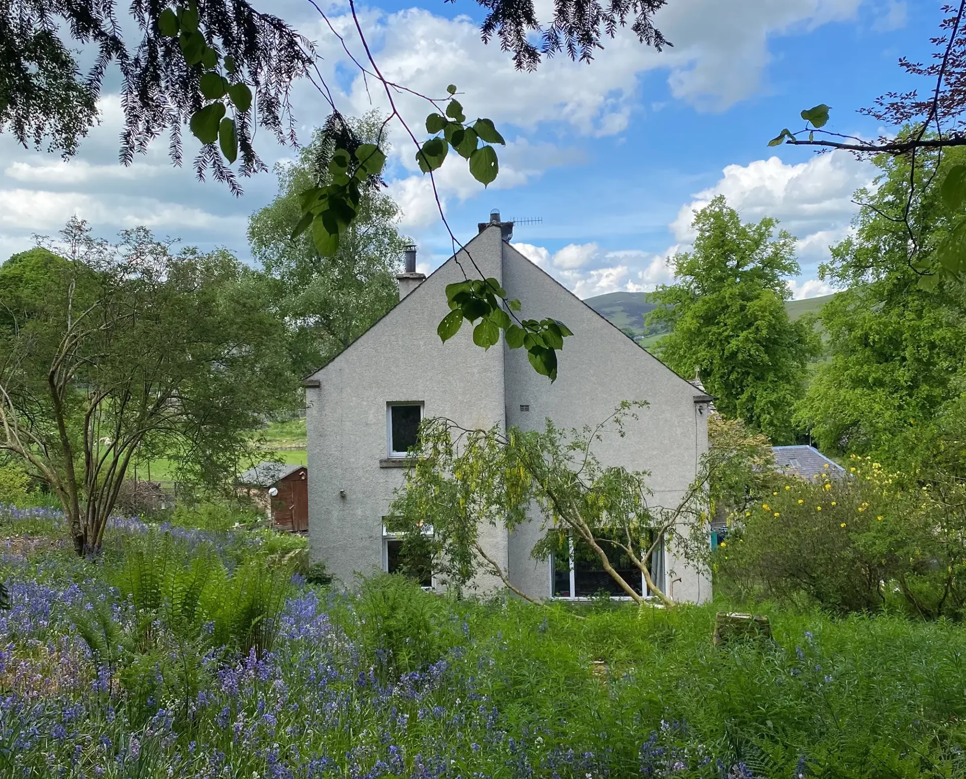
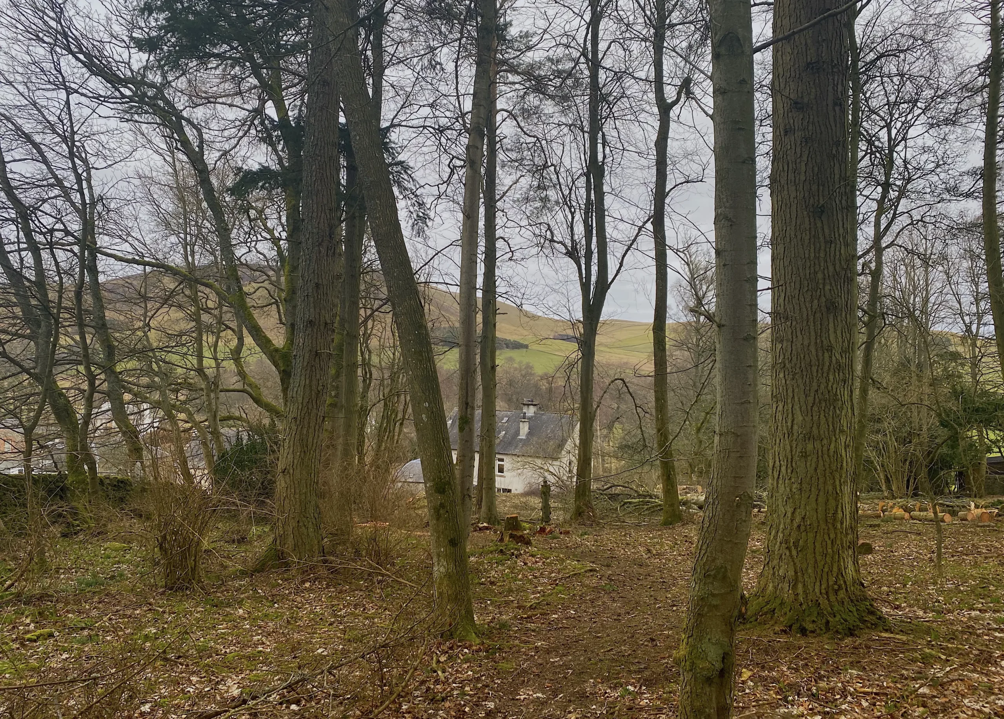
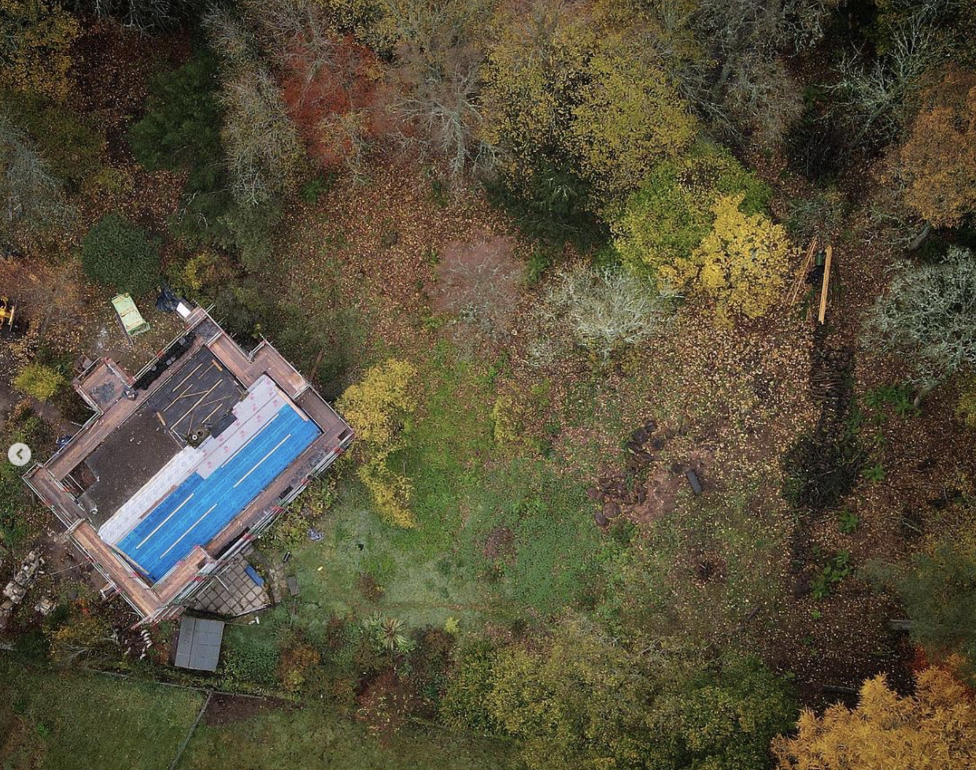
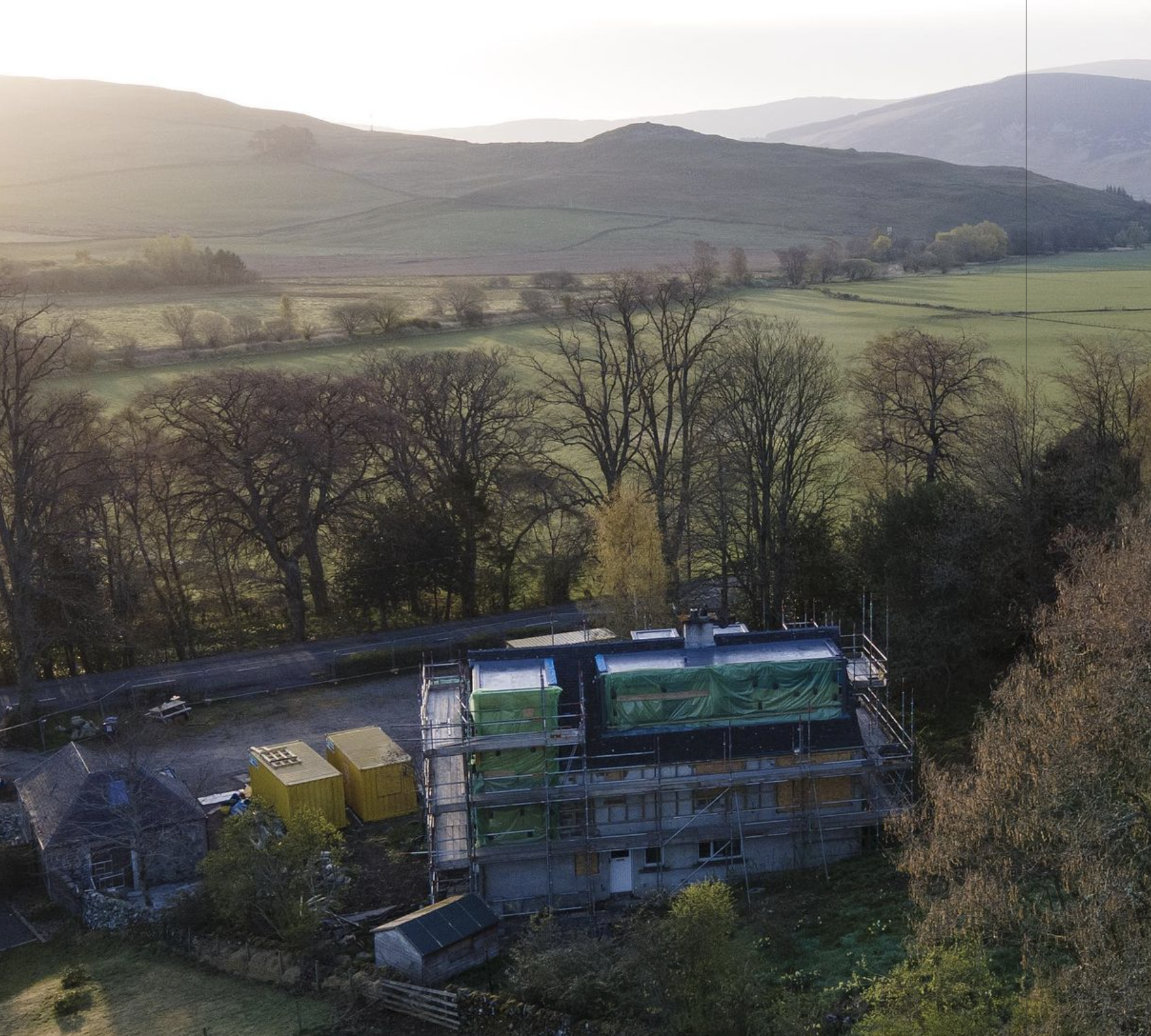
Location: Scottish Borders
Client: Private
Budget: £500,000
Planning Granted: 2021
Completed: 2023
Contractor: LAS Construction
Building Control: Scottish Borders
QS: Glovers
Structural Engineer: Adam Hemmings
Landscape: Third Place Design
Birch Ply Staircase: LAS Construction
Feature Windows: Scotia Architectural
Fire Suppression: iMist
Tiles: Mandarin Stone
