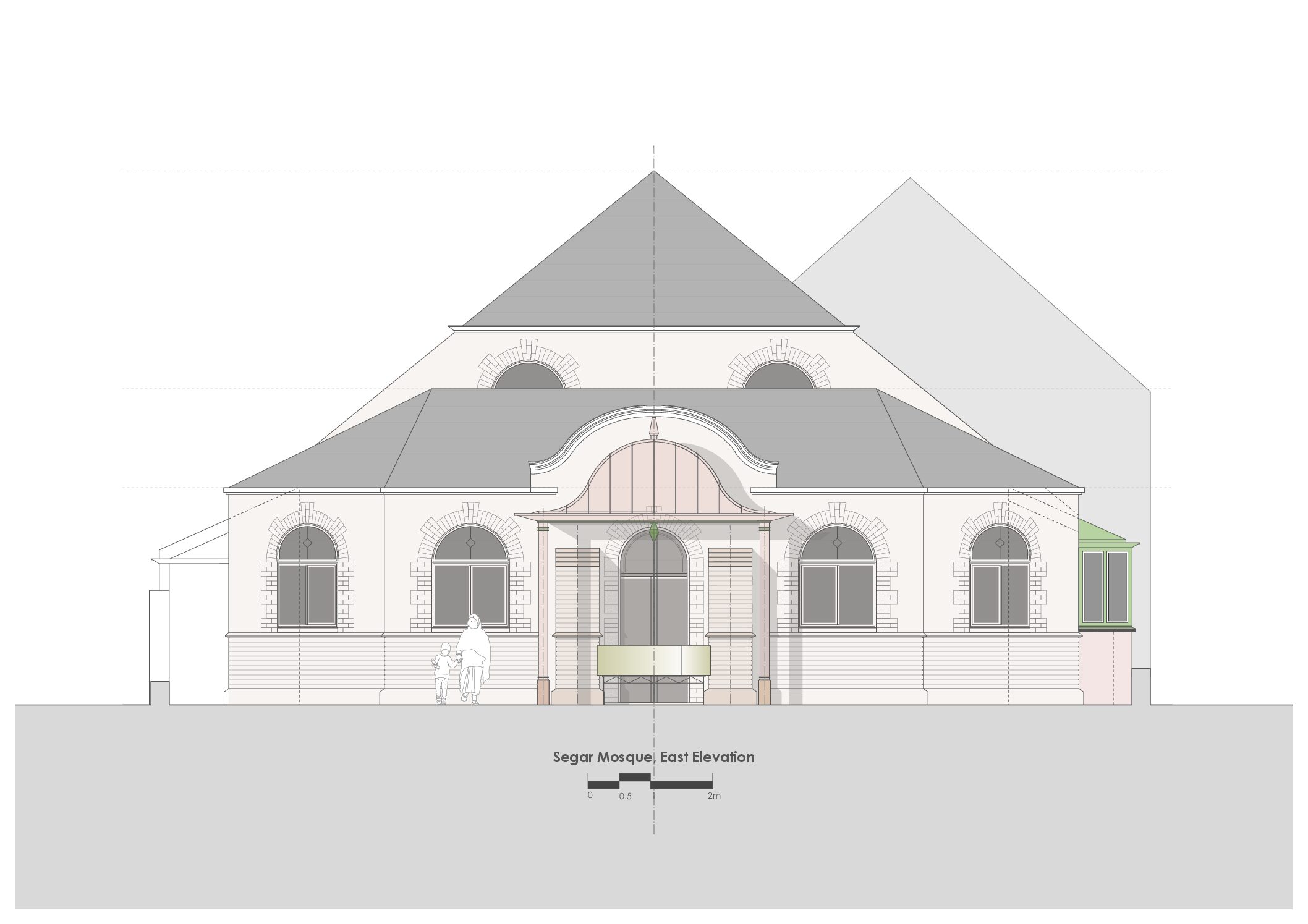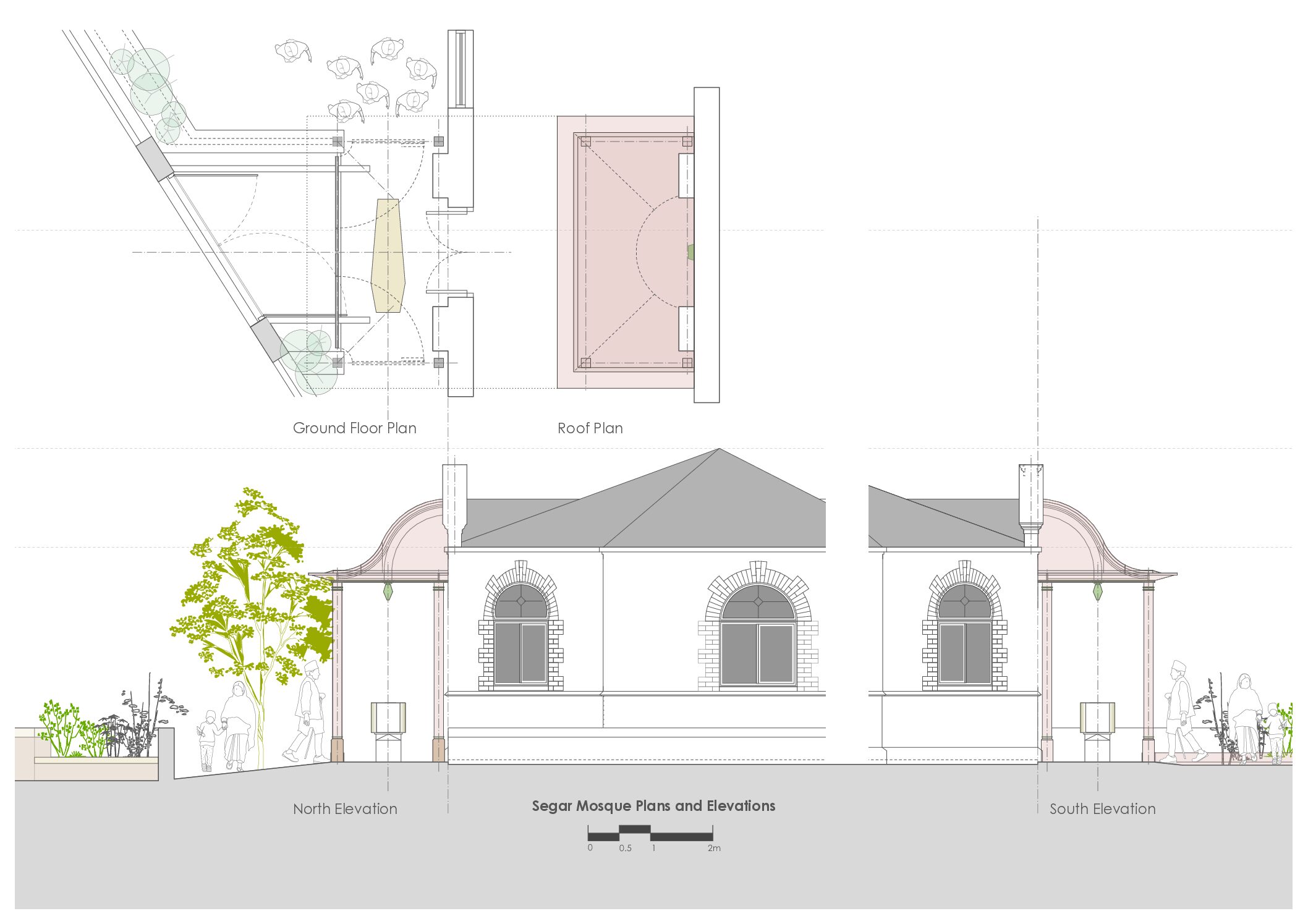Segar Mosque
The existing building is a wide, muscular Accrington brick construction with brick buttresses. Romanesque brick arched windows grace all elevations and the original main entrance doorway to the east.
Over the 120 year history, it was previously a Free Church and is now back in use as a Mosque. The building has been thoughtfully and strategically located on the tight corner plot. The principal elevation is single story with a symmetrical facade.
The building is unusual in both plan and aesthetic within the immediate context, as the overwhelming majority of properties are singular terraced residential properties constructed of pitched face, small format stone as oppose to this of distinctive Accrington Brick.
Our client asked us to create a space where family and friends can join together in prayer and to enhance the main entrance to offer an enclosed and safe area for users. This shelter will also provide a covered dignified area outside the prayer hall door to host funeral prayers. The design is carefully arranged to fit within a tight urban space and the extension is designed to reduce the visual mass of the accommodation needed.
Location: Lancashire
Client: Ecclesiastical
Planning: Granted


