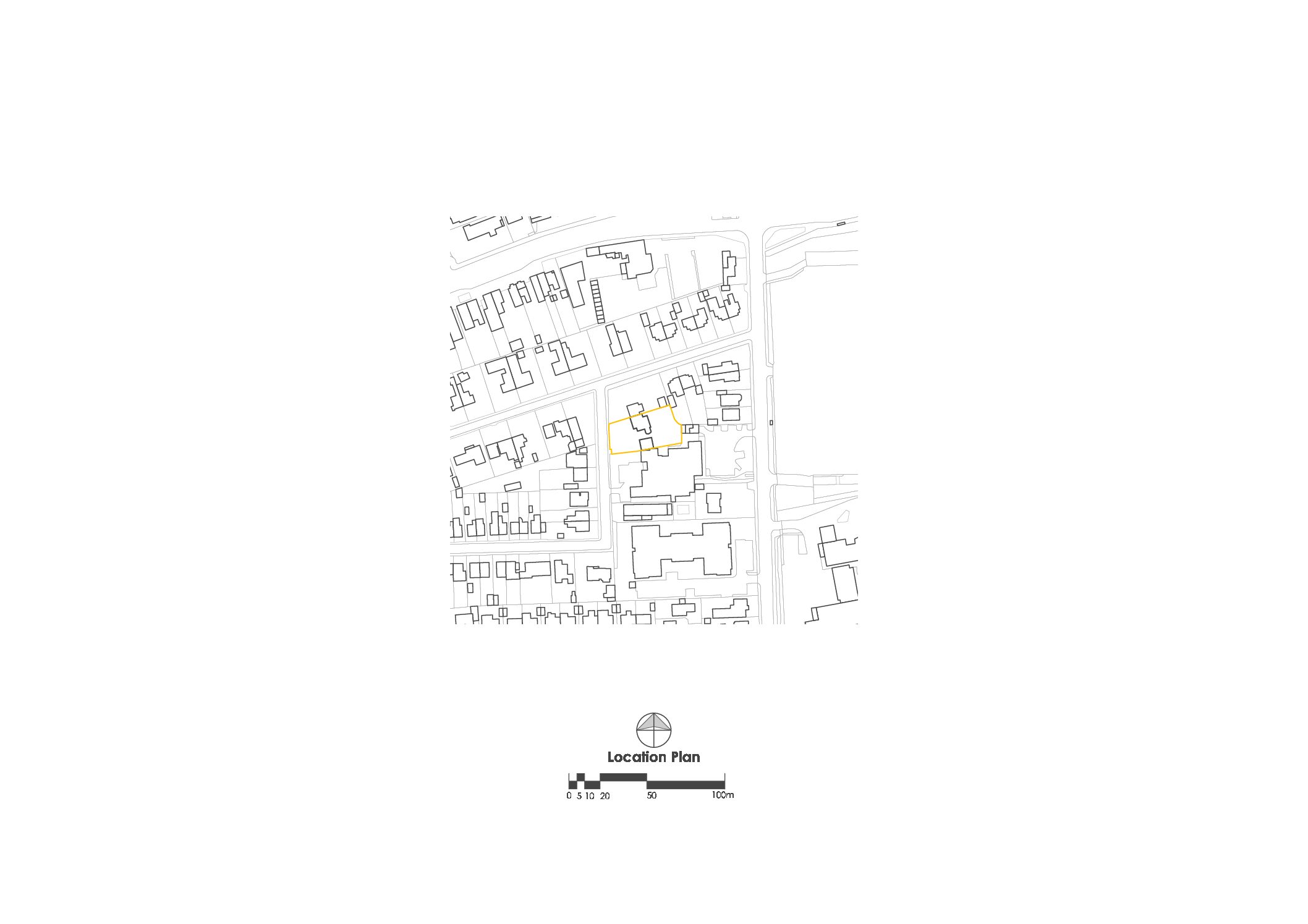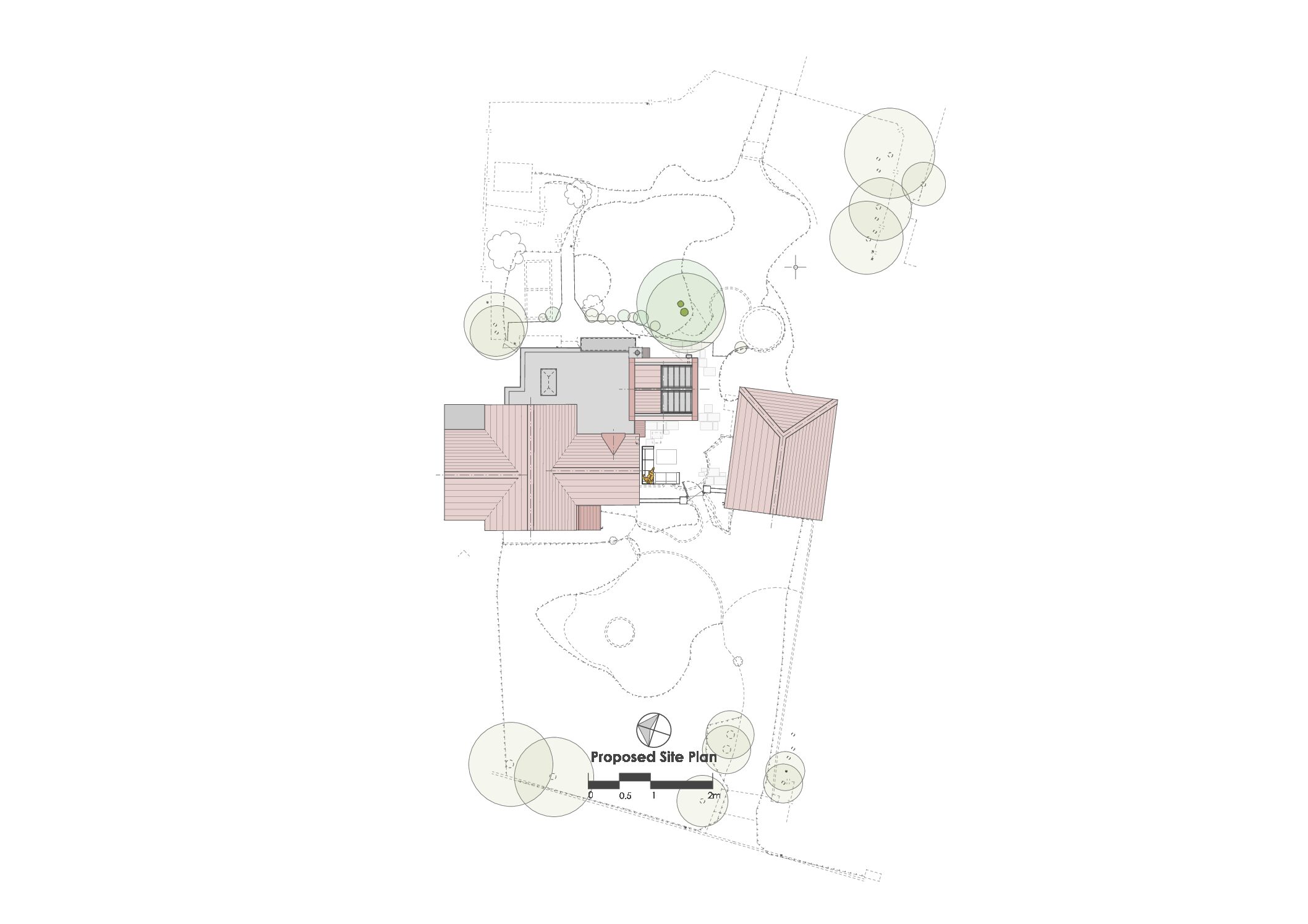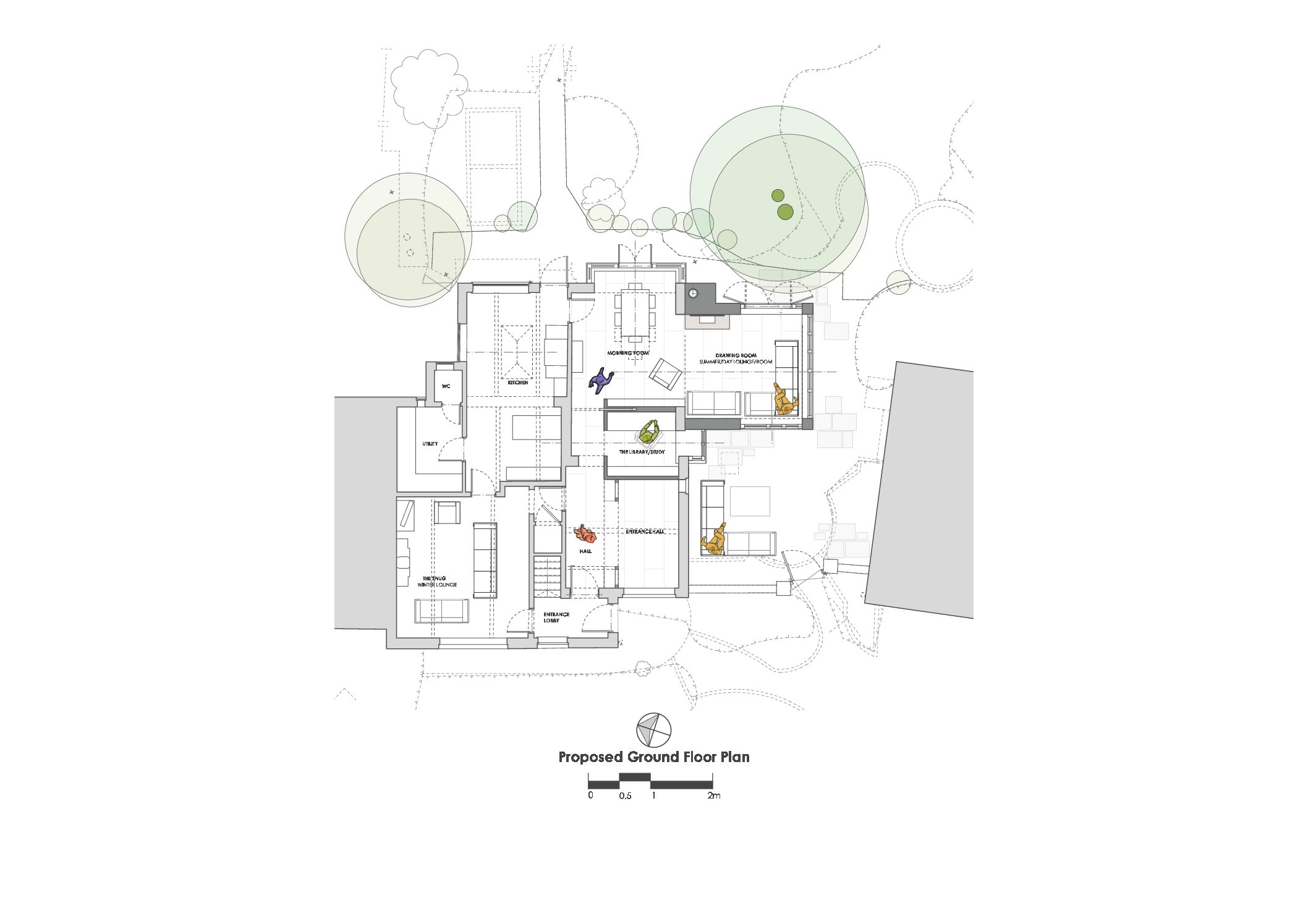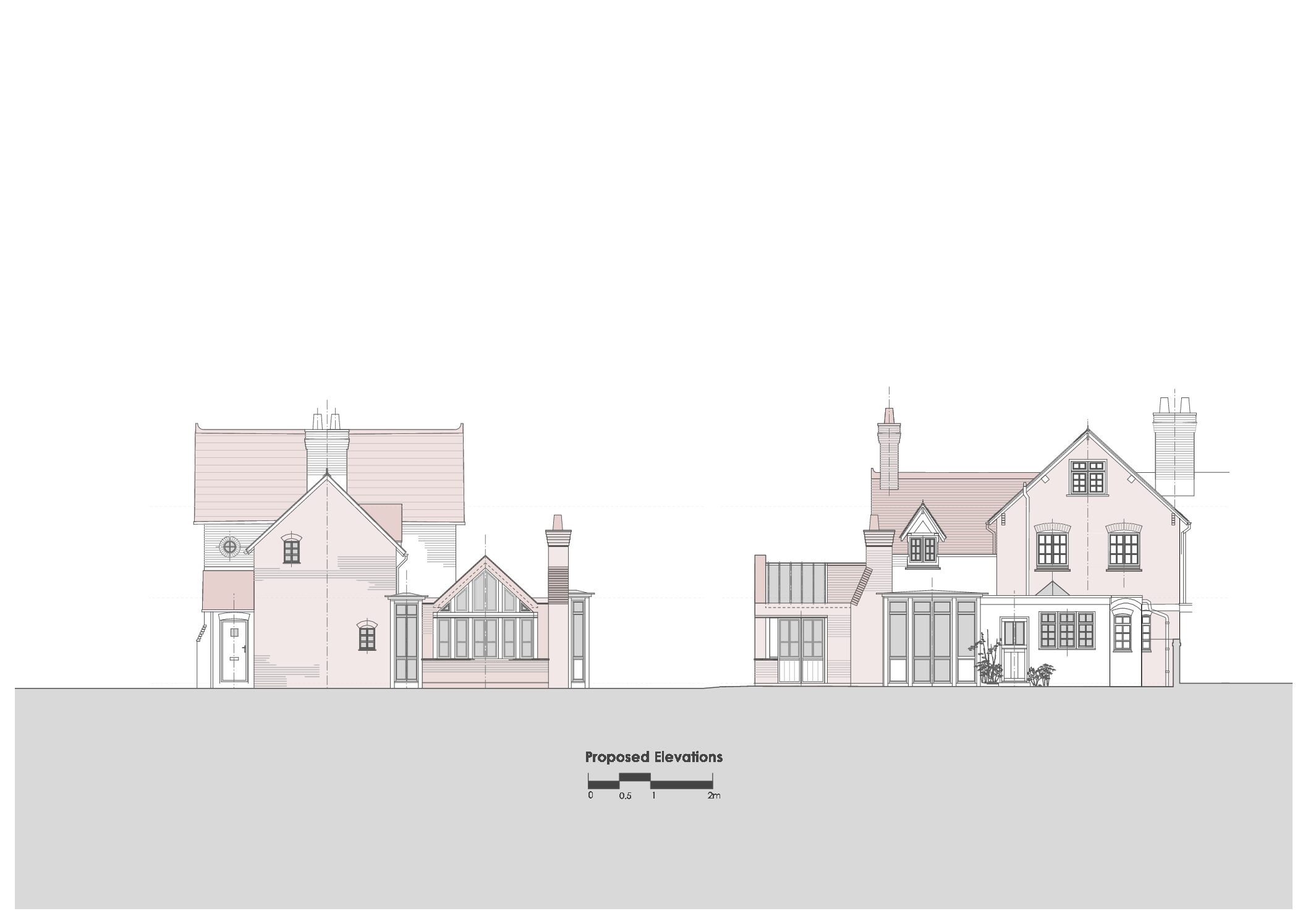The Arts and Crafts House
This existing beautiful dwelling is located within a Conservation Area of an Arts and Crafts housing development built in 1890 in a garden cottage style with a soft pallet of colours and fine detailing throughout.
The house has previously had a flat roofed extension and a glazed conservatory added which is disjointed to the original house and resulted in an additive plan creating a long array of unmanageable spaces.
We were challenged to connect the fragmented spaces whilst upgrading the structure and thermal properties of the modern additions to make it a year round usable space.
The design consists of two new bay windows to create spaces to sit and enjoy the garden as well as capturing light at poignant times of the day. Replacing the existing conservatory along with internal reordering created a family living dining space, introduced a library/ home office and allowed for a formal entrance hall, suitable and in keeping with a dwelling of this age and status.
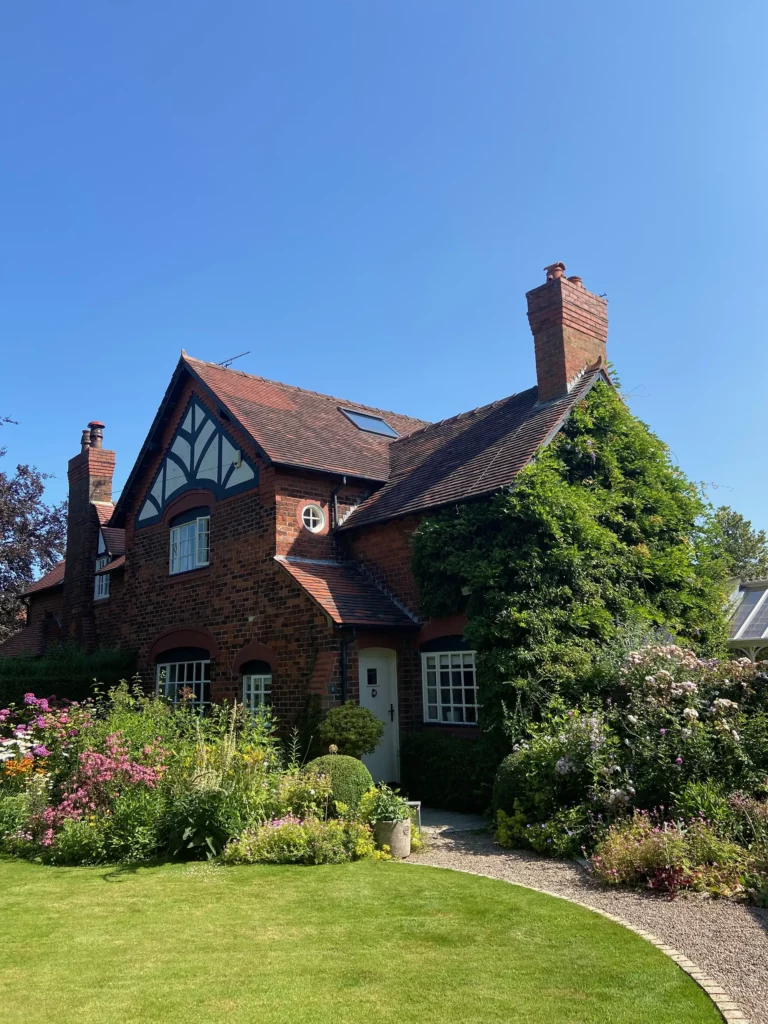
Location: Preston, Lancashire
Client: Private
Status: Planning Approval 2022
Completed: Ongoing
