The Friend's Meeting House, Crawshawbooth
The Friends Meeting House is a Grade II* listed building in Crawshawbooth and is an exceptional building in a unique setting. Built in 1716, it is an early example of a Quaker Meeting House and it retains its original form, character and use. Although the building is simple it provides extensive historical evidence of this form of religious building use and activity within the region.
The building was purpose built as a Meeting House when the Quakers decided to move into the urban settlement rather than the more remote site they were used to. This particular building retains all the original fittings and furniture to the main room and also the adjoining stables.
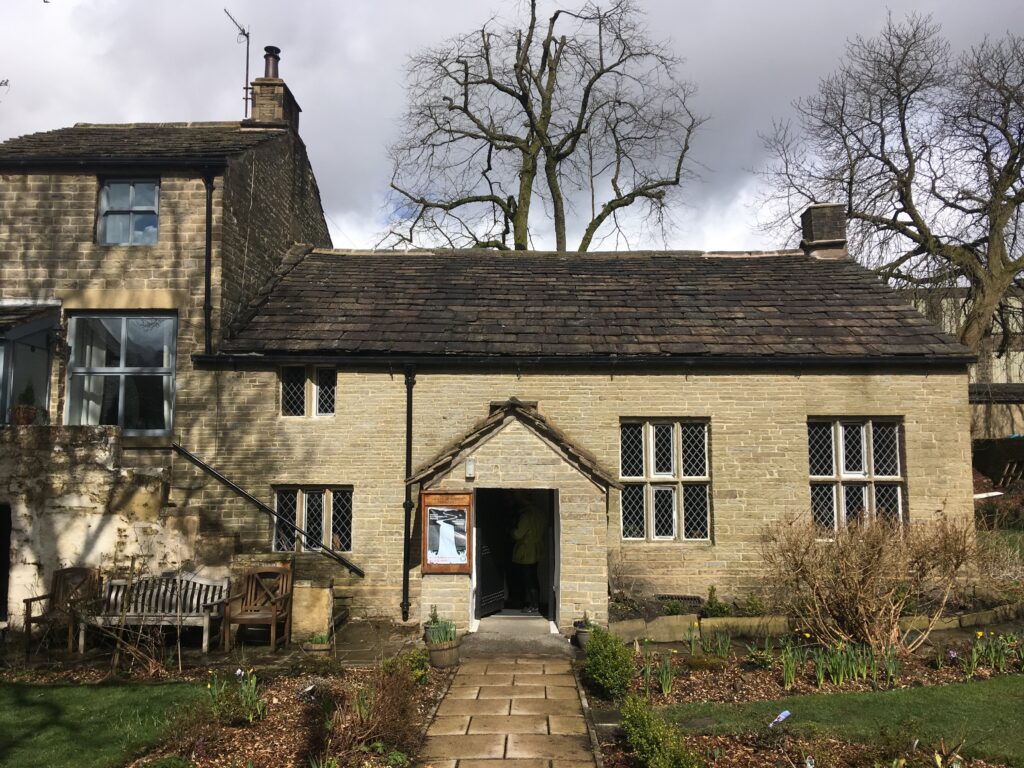
The building is extremely important in the development of Quakerism in the local area and indicates in its form the growing popularity of the movement as it was enlarged. The first phase of the meeting house was constructed around 1712 and then extended to the East in 1736, due to the growing number of members. The Meeting House is a rare example within the Borough although the architectural style is typically vernacular and modest in style, it is one of the earliest surviving examples that was built and still retained for its original use. The building is set within its own grounds and is bounded by a tall stone wall which gives an air of seclusion and sanctuary to the setting of the building.
The brief was to introduce a small kitchen and disabled toilet to the original stables area within the ground floor.
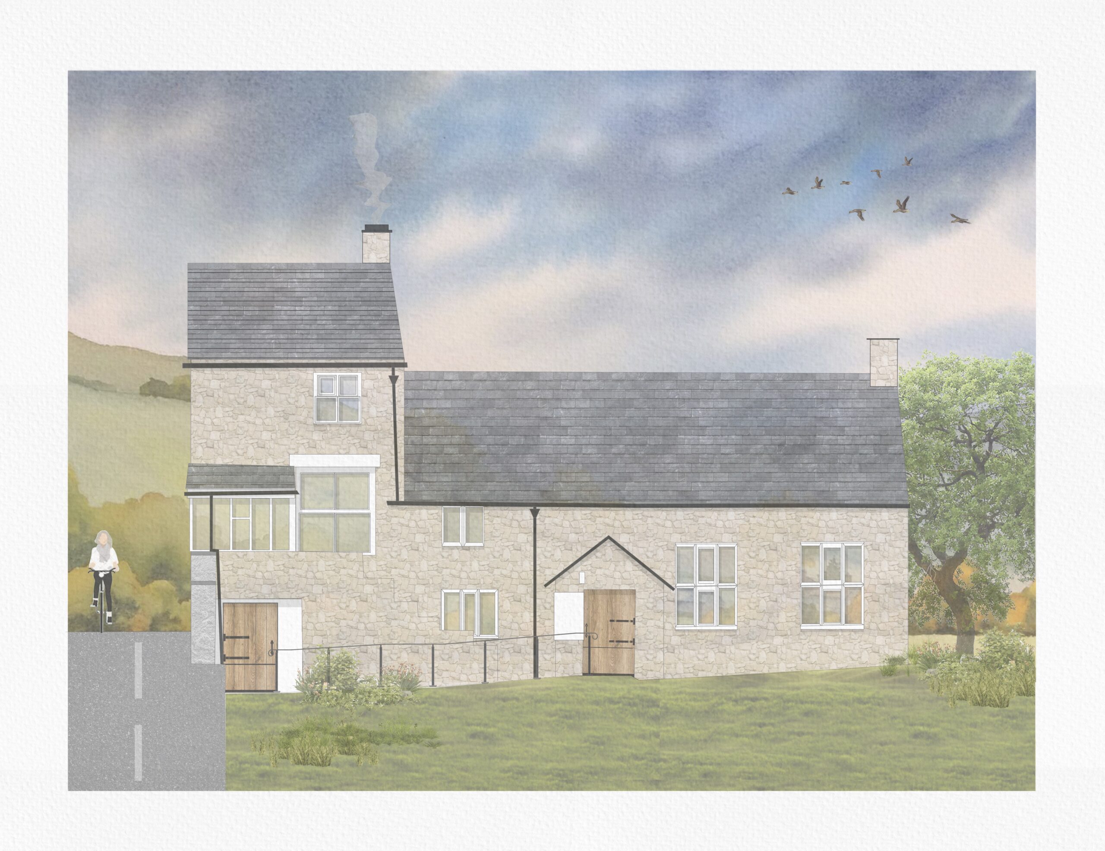
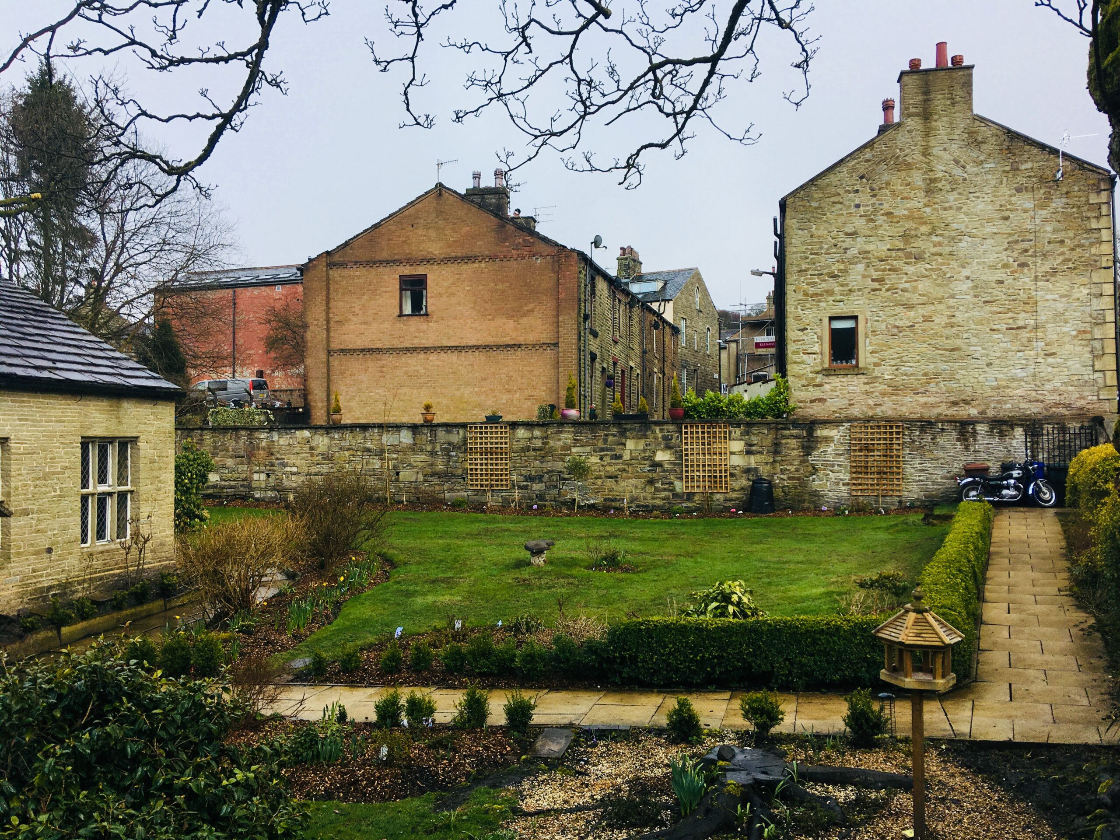
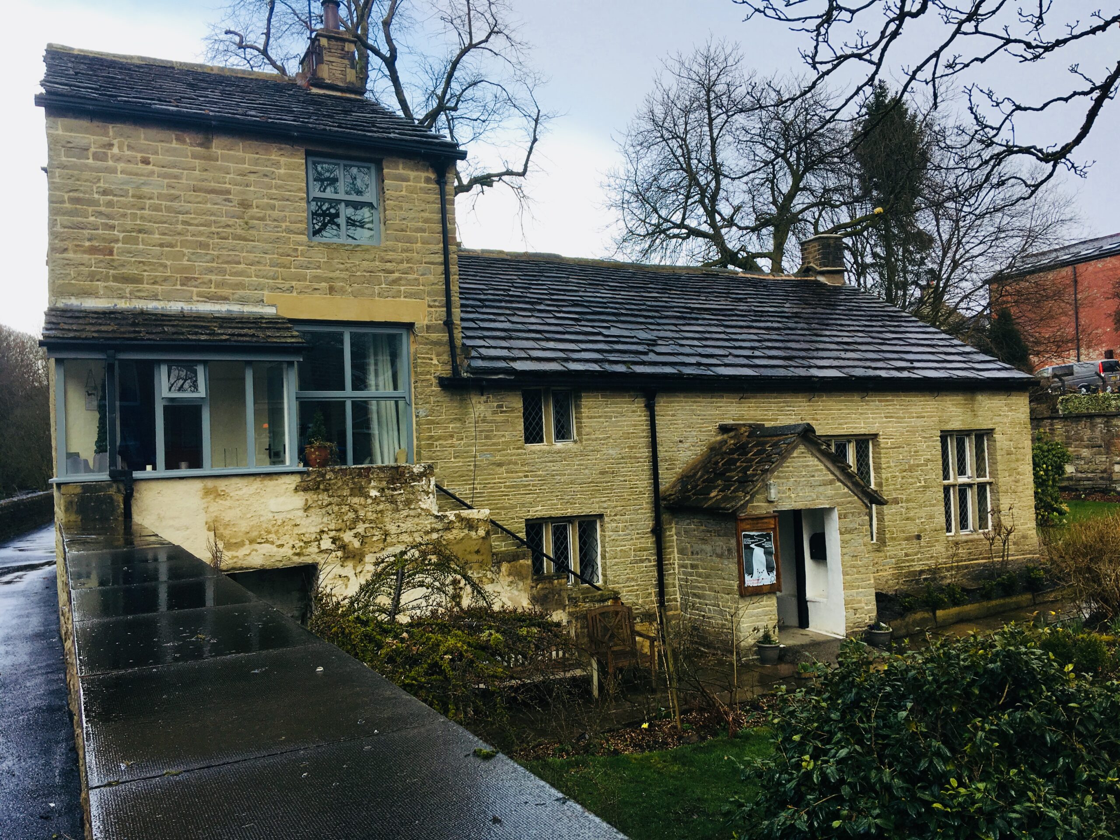
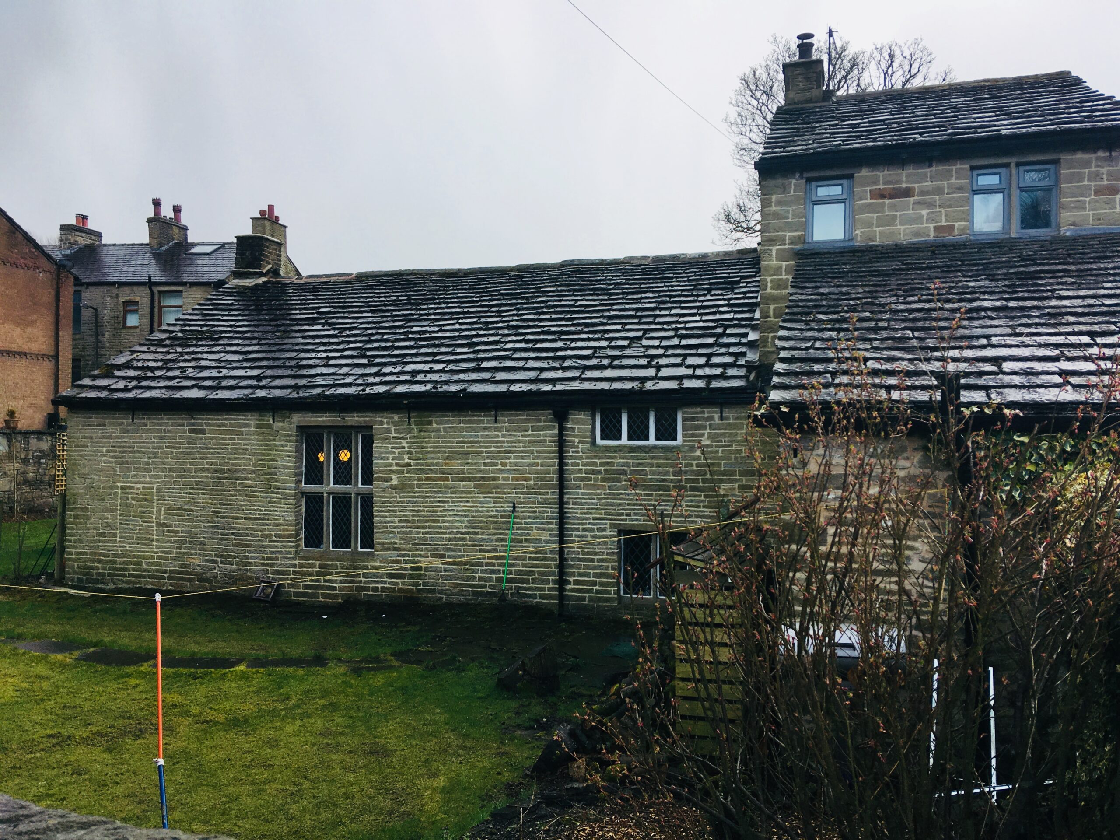
Location: Crawshawbooth, Lancashire
Project: New kitchen and accessible toilet facilities
Client: The Religious Society of Friends (Quakers)
Planning: Granted
Status: Complete 2024
Contractor: RWJ Northwest
Building Control: Quadrant Approved Inspectors
Archaeologist: Tobin Rayner for Allen Archaeology
