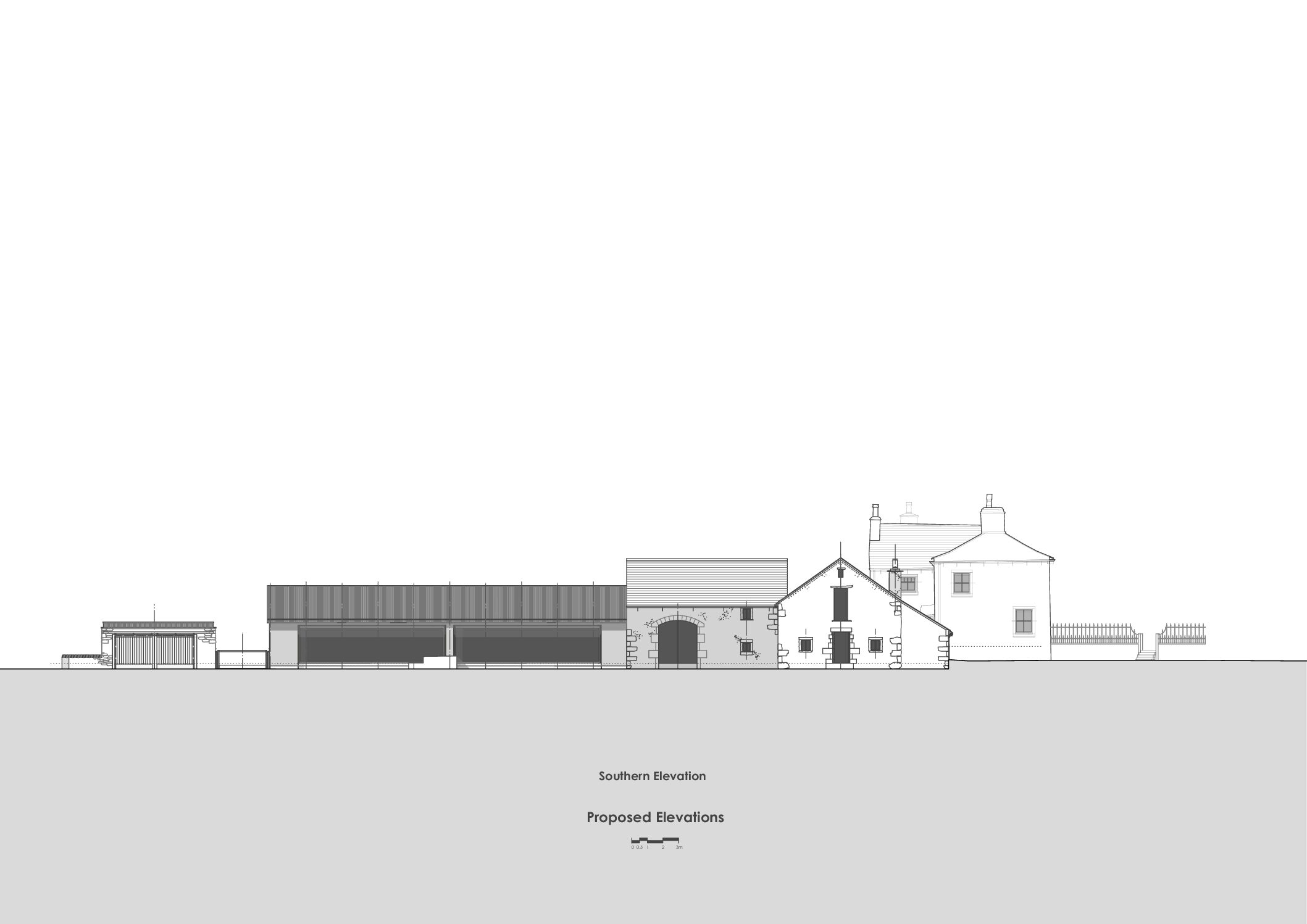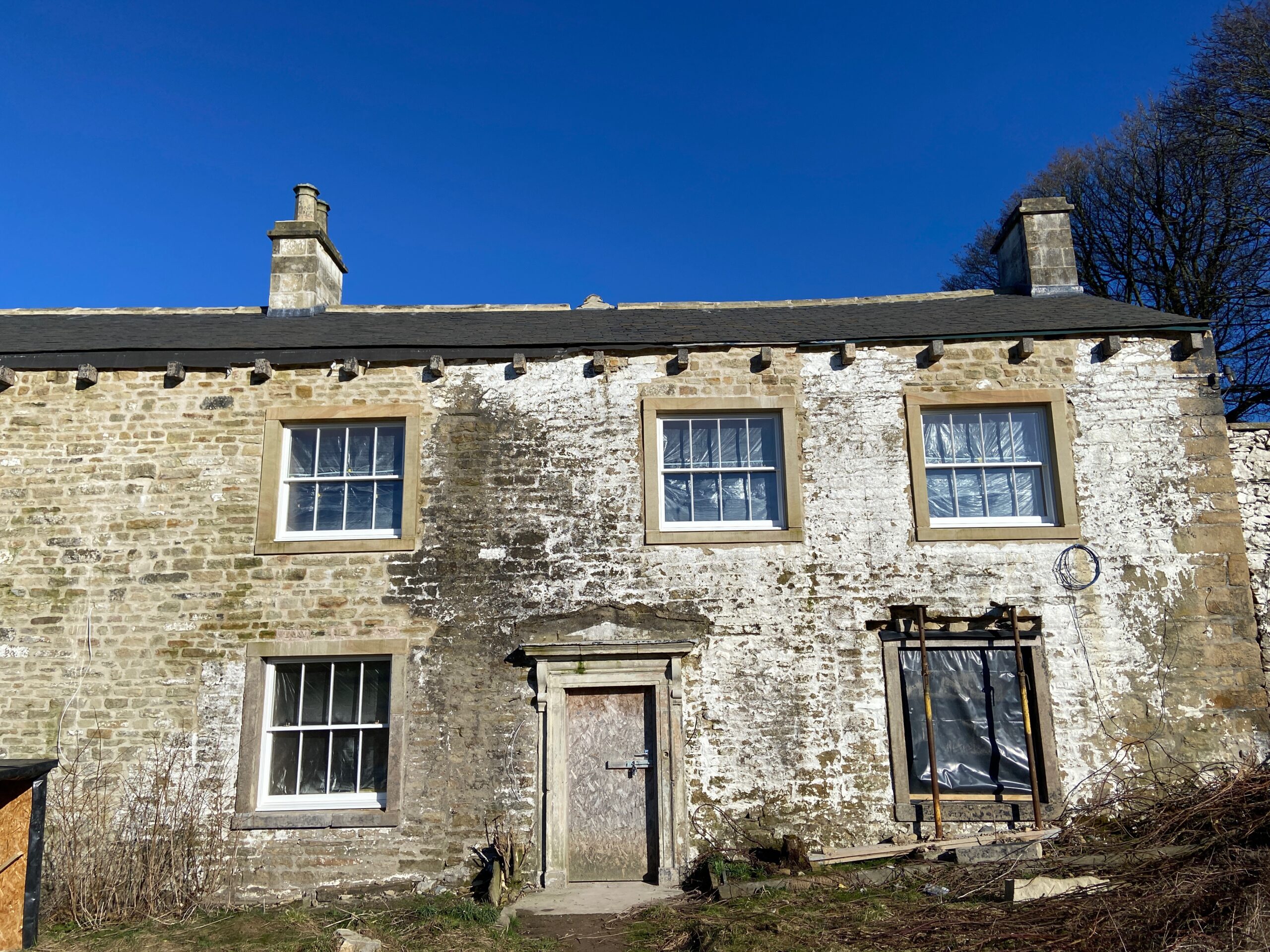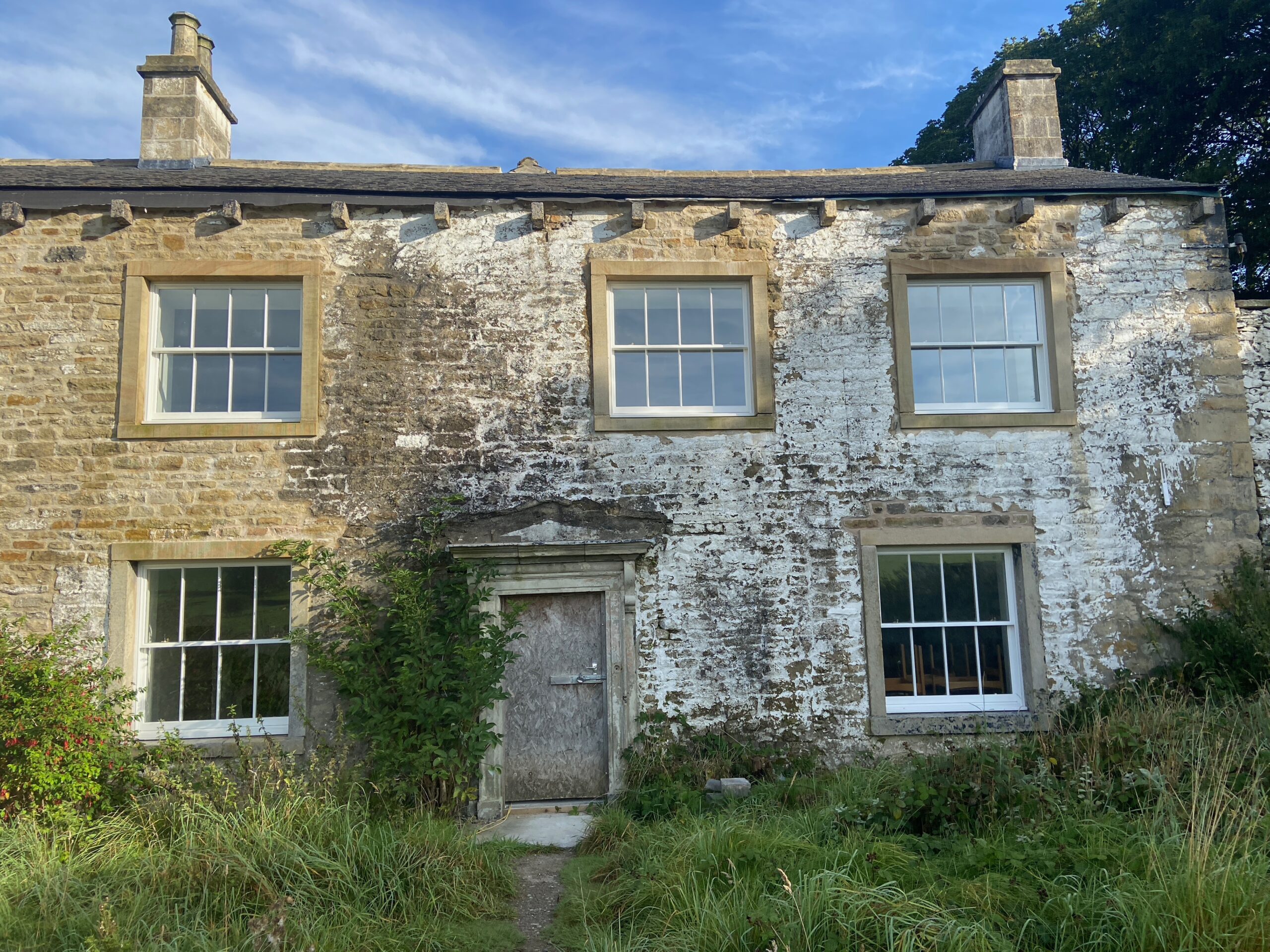The Nest
The design brief for this Grade II listed farmhouse site project is one of revival rather than over zealous restoration. Our aim is to bring this dwelling back to a suitable living environment after over twenty years of dereliction. The client aims to utilise and restore all the derelict buildings on the site as family dwelling, a place to escape and relax.
The substantial collection and arrangement of barn structures are also to be utilised as extended living accommodation for the client and their family and friends. It is these buildings that have seen the most extensive damage from lack of maintenance and exposure to the northern weather.
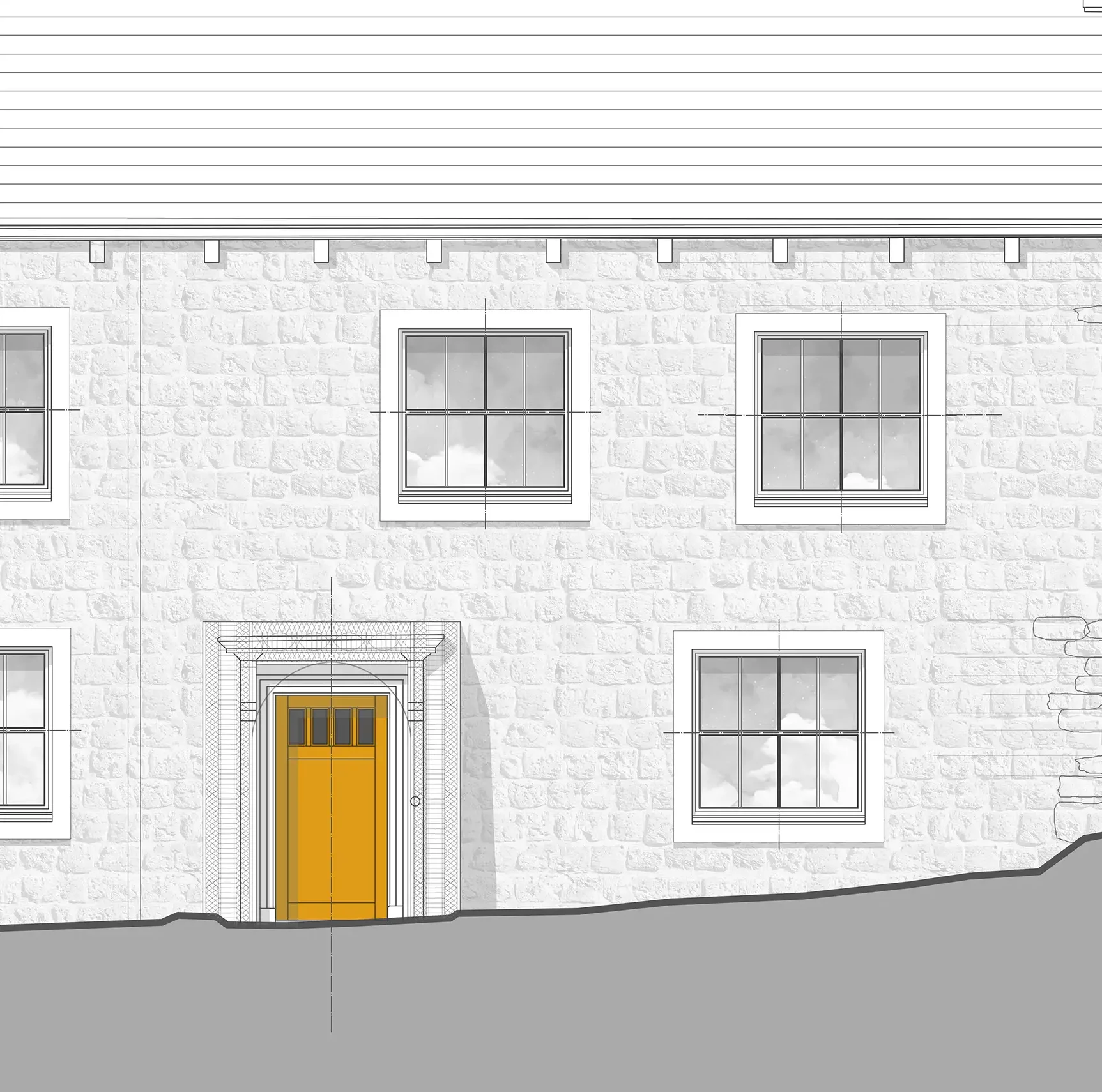
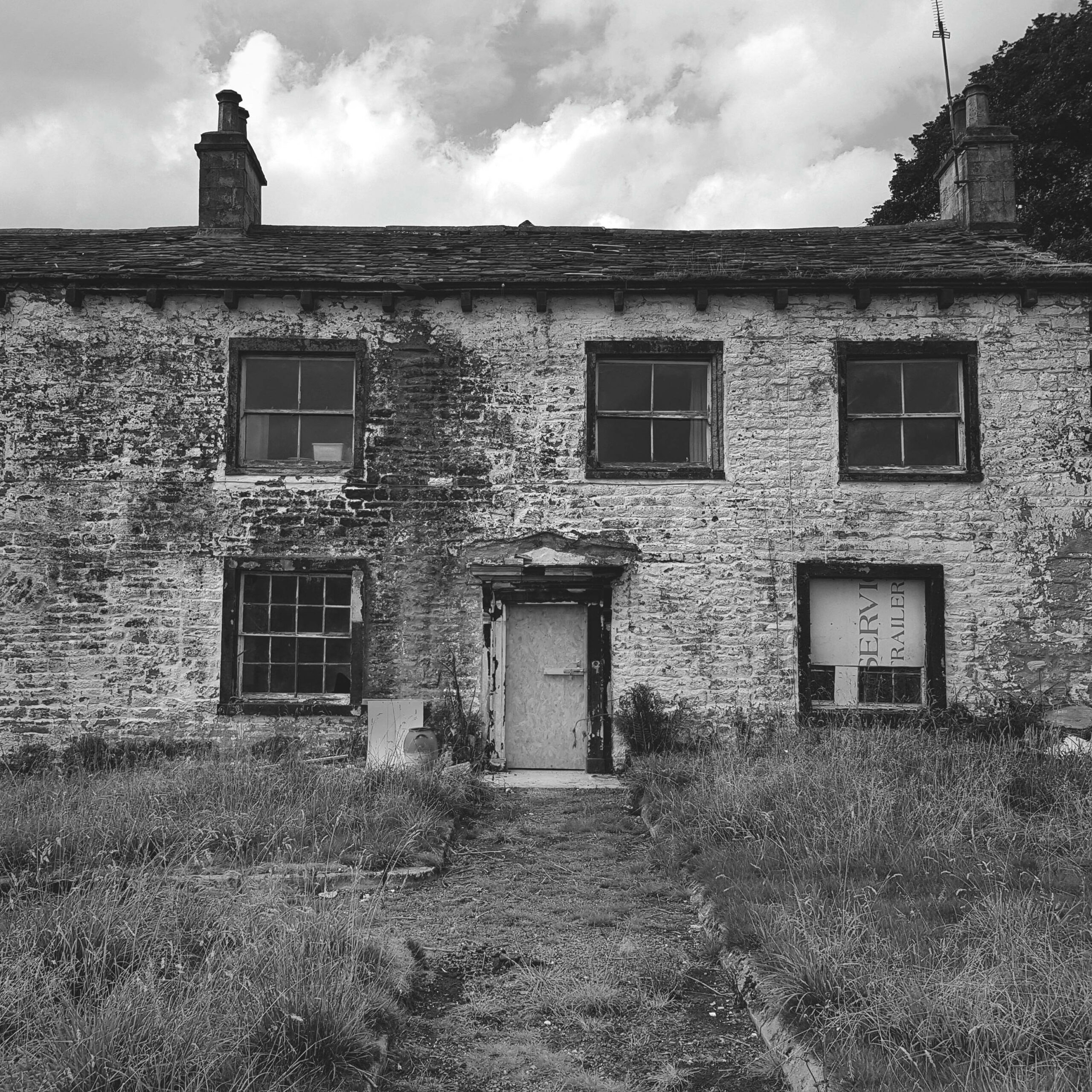
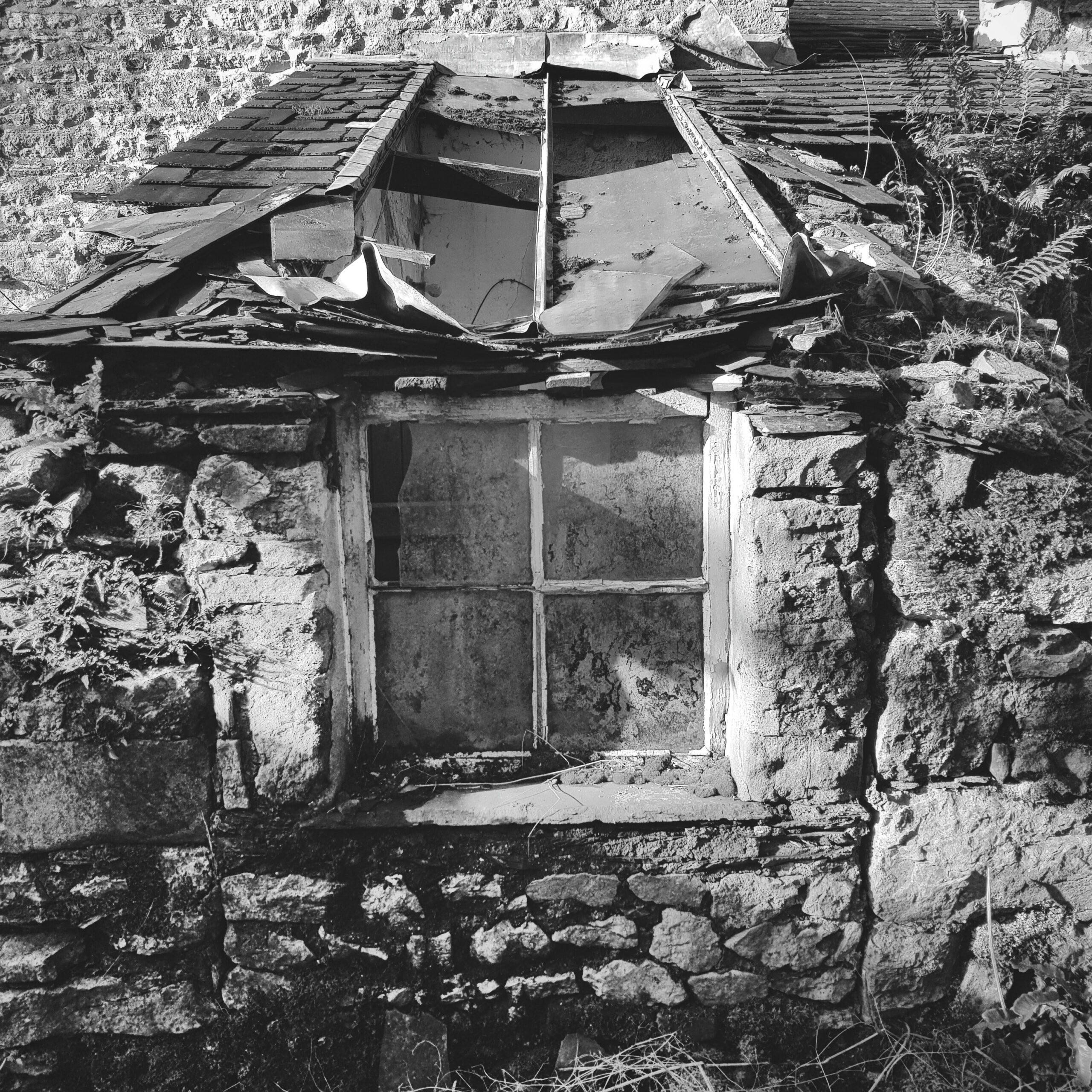
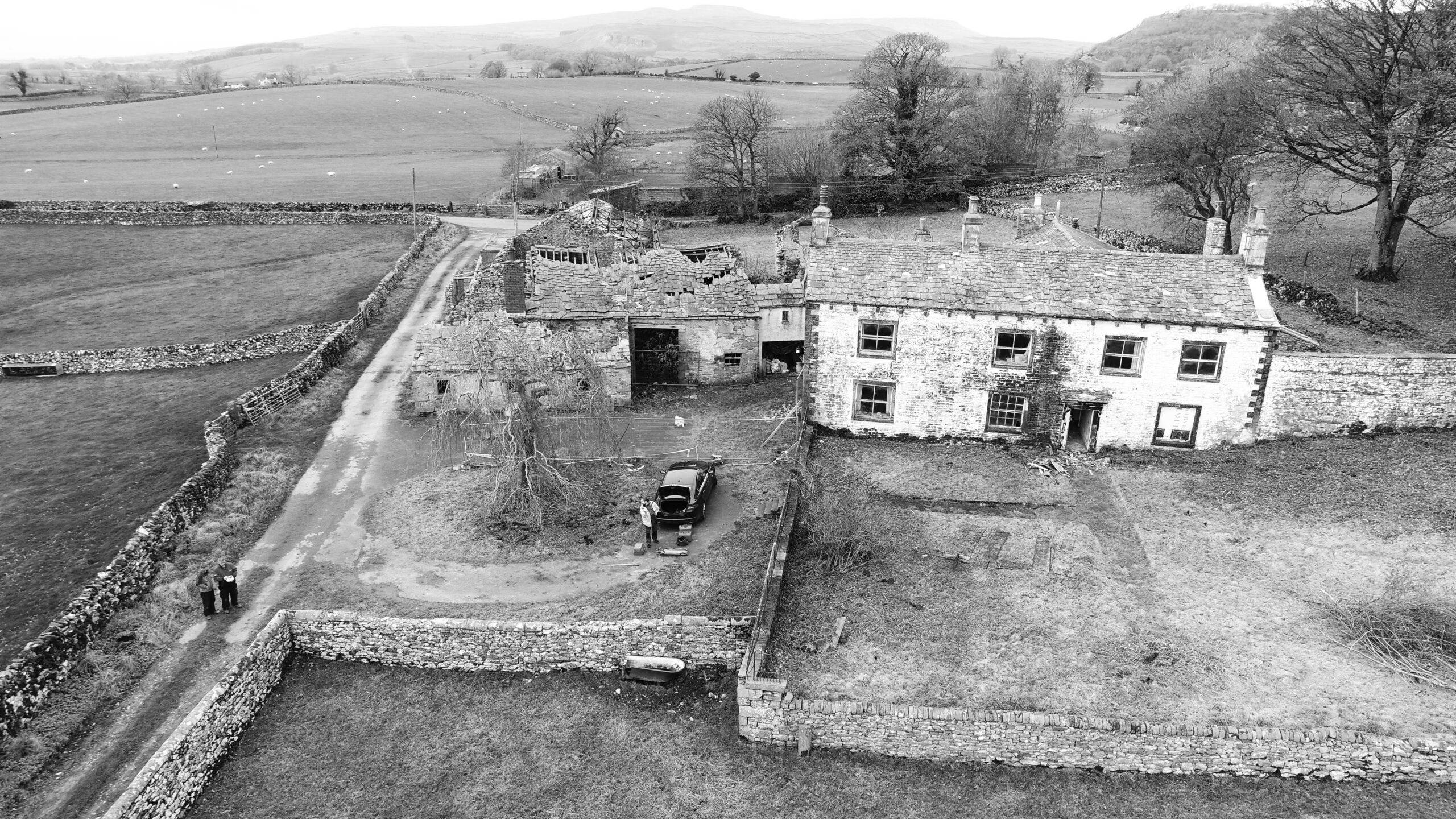
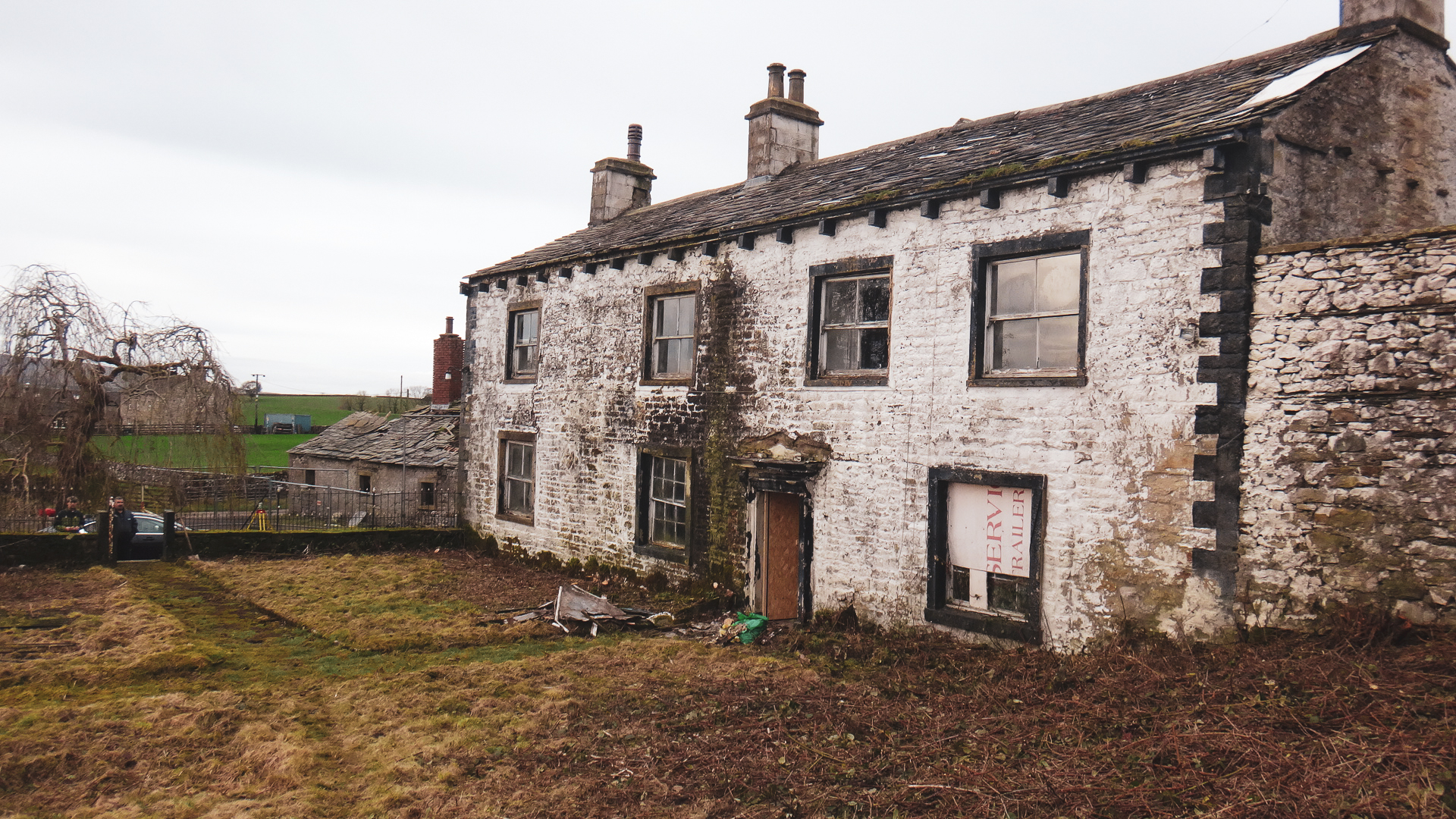
The scheme consists of consolidation and rebuilding of all existing collapsed stone walls and roofs.
There are also plans to restore the original landscape and formal cottage kitchen garden to the south of the main house. The masterplan developed by NWDC will develop and restore the more informal orchard walled garden to the east end of the site, rebuild outbuildings to form additional accommodation and convert the former milking shed into a largely glazed studio which will express the red existing steel structure.
Location: Yorkshire
Project: Major restoration of a Grade II listed derelict farm house and outbuildings.
Client: Private
Planning: Granted
Completed: Ongoing
Heritage Consultant: Garry Miller, History Building Consultancy
Building Control: Craven District Council
Structural Engineer: Johnston Consulting Engineers Ltd
Ecologist: Bowland Ecology
