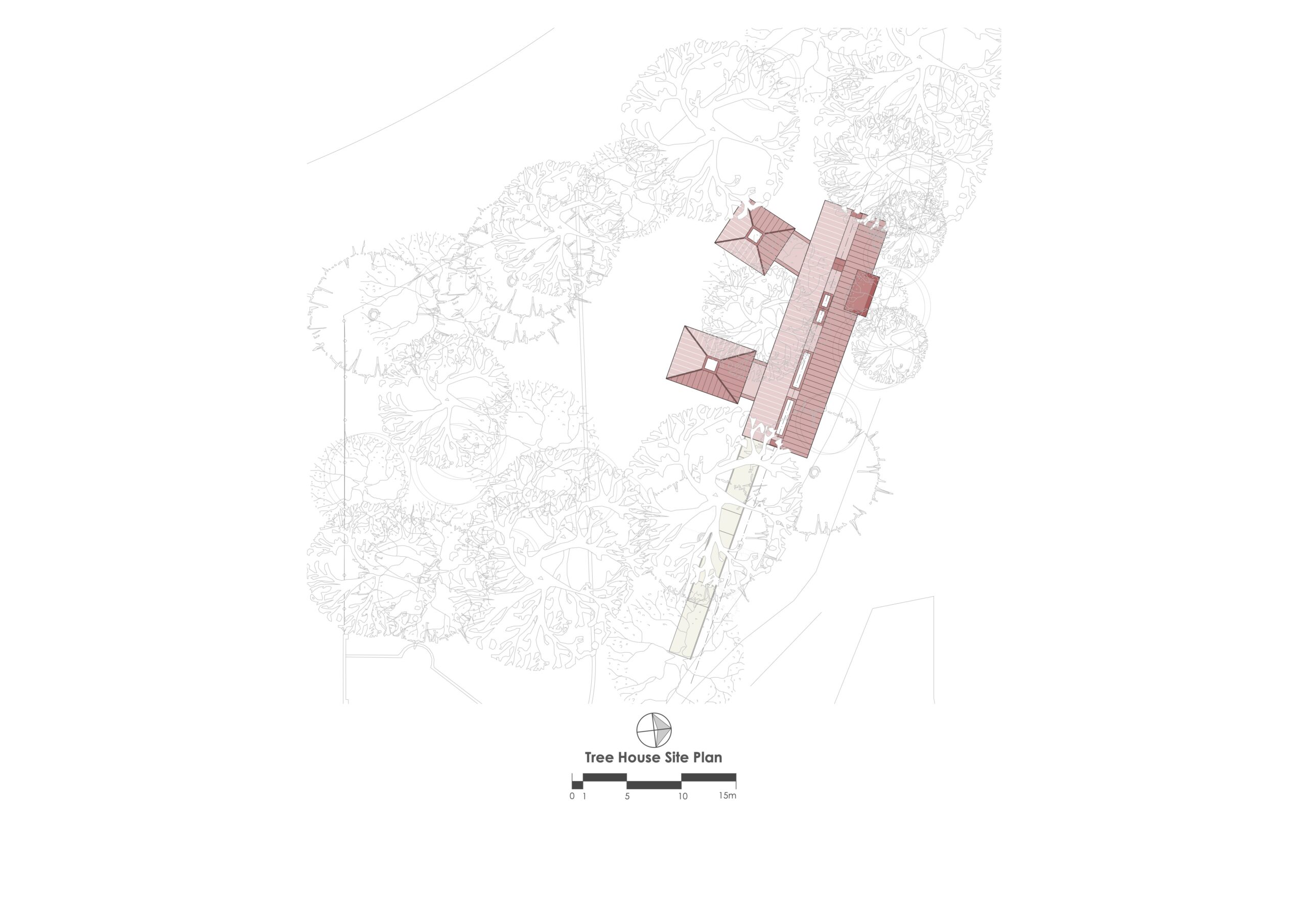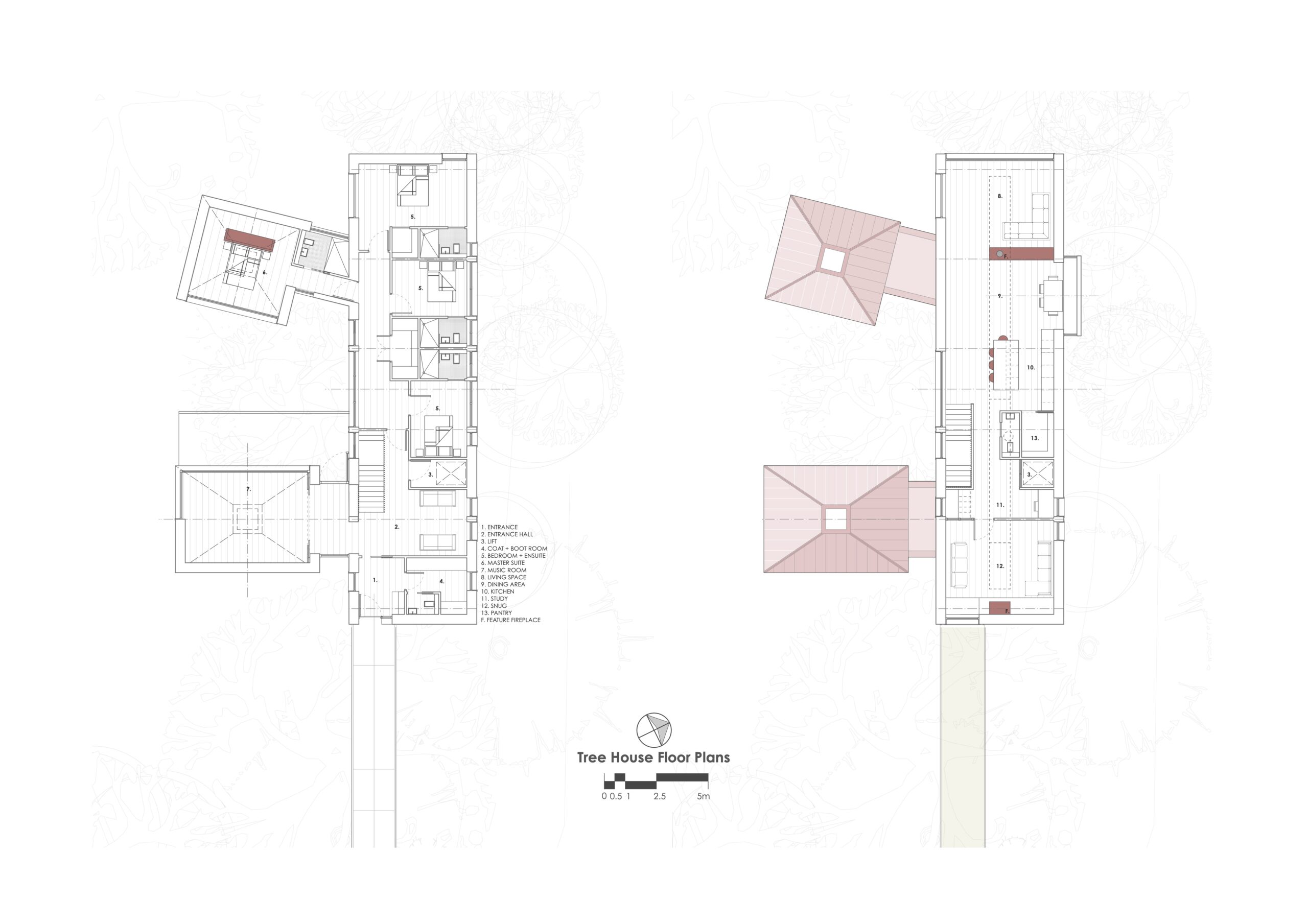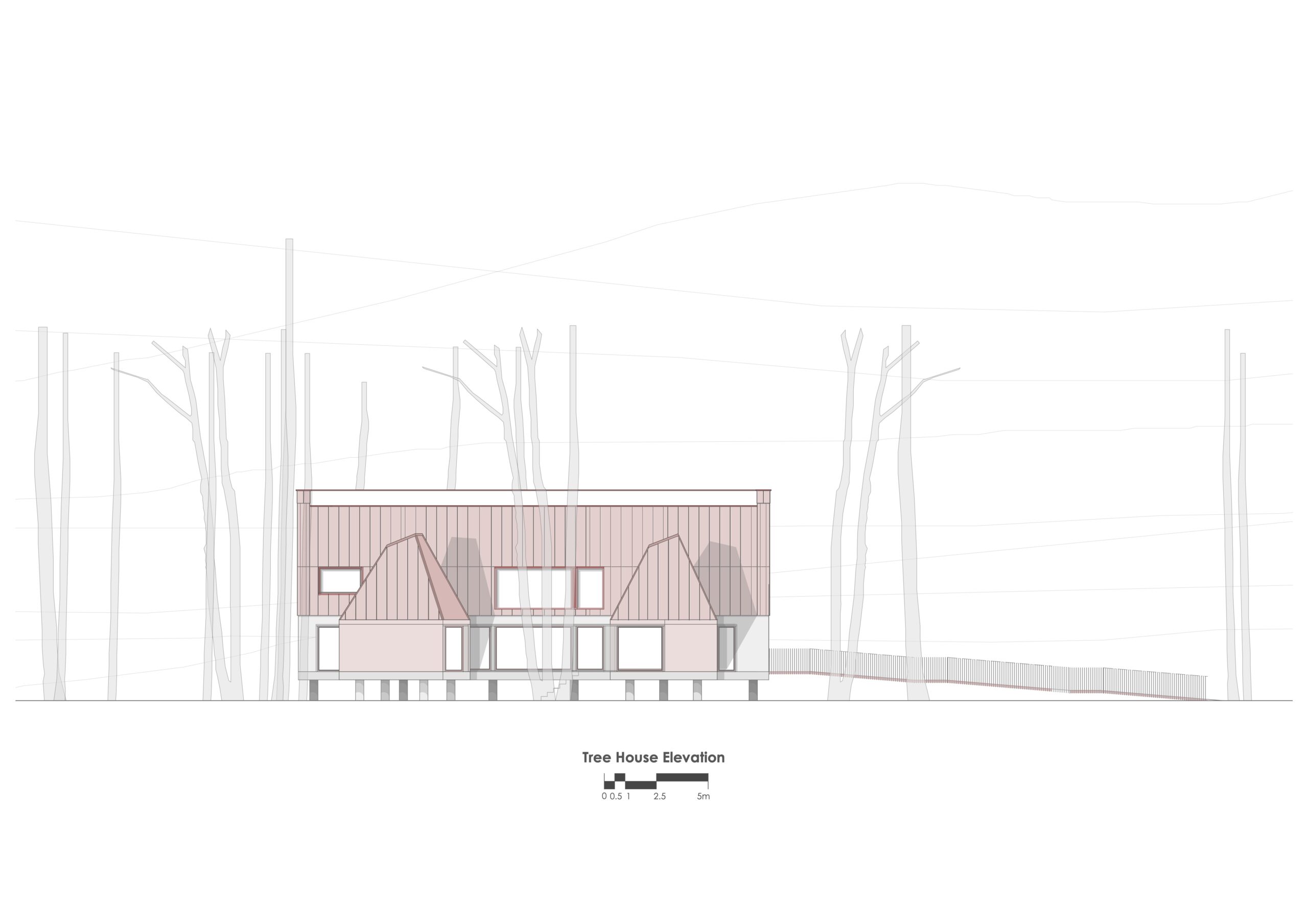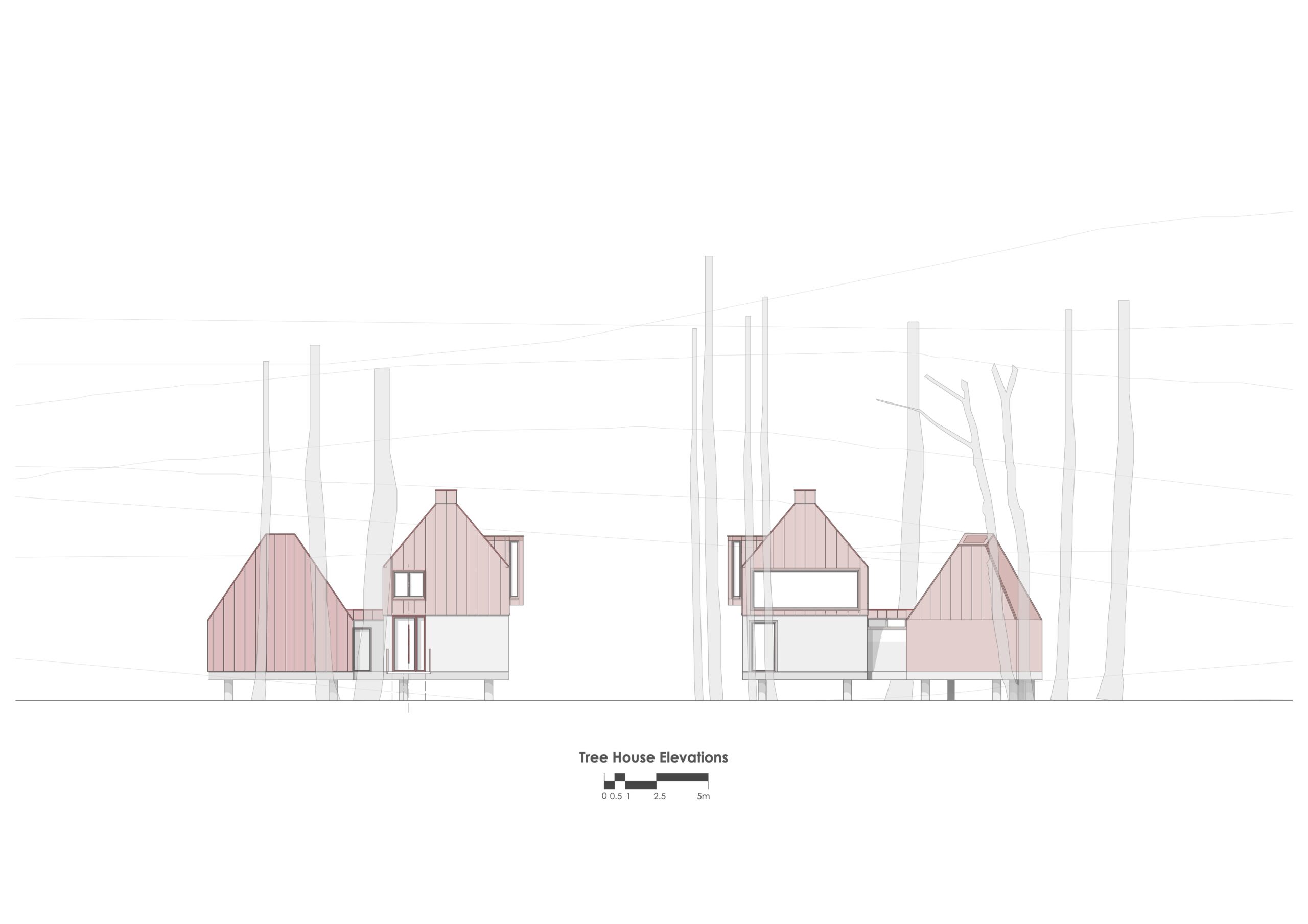Tree House
A developed concept scheme for a new dwelling bound by the banks of a canal and brook, nestled within a site with existing, protected trees for a family of four.
The site is on a flood plain and so the starting point for this design was to raise the building on pilotis. The house is designed in three linked structures, or pavilions, which snake around and between the existing trees. Our aim was to create generous domestic spaces whilst externally retaining a small, broken down scale to the buildings.
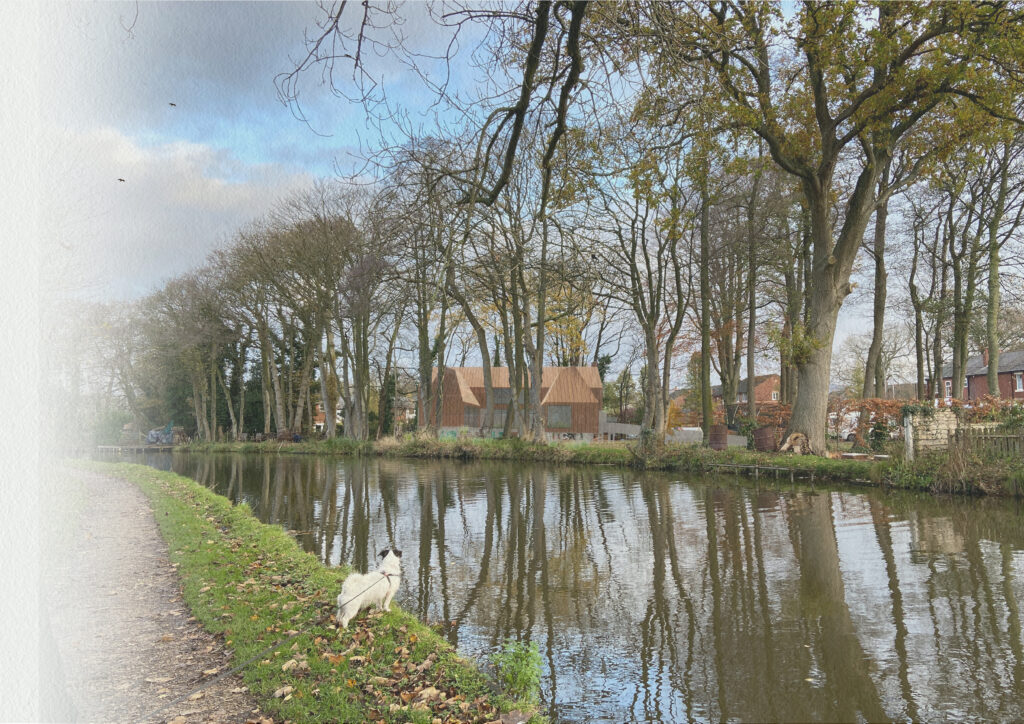
Location: Lancashire
Client: Private
Budget: N/A
Status: Concept completed
